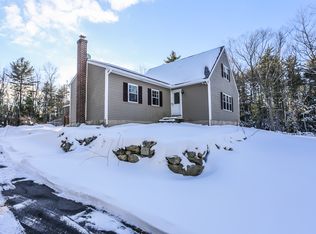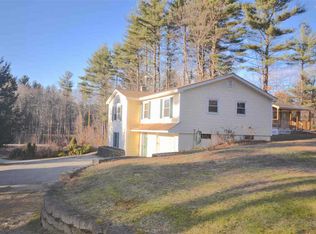This beautiful open concept ranch is waiting for its new home owners! You will fall in love with the cozy four season sunroom which is an ideal spot for entertaining with a deck off the back! The family room has gleaming hardwood floors, lots of natural light, and an eclectic pallet wall which is the focal point of the room! Spacious bedrooms and an updated master bath! Located on a large corner lot in a great commuter location and even a little water view of Calef Pond! Don't miss out...schedule your showing today!
This property is off market, which means it's not currently listed for sale or rent on Zillow. This may be different from what's available on other websites or public sources.


