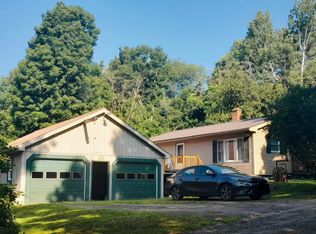Closed
Listed by:
Brandy Goulet,
Century 21 Farm & Forest/Burke 802-626-4222
Bought with: Century 21 Farm & Forest
$295,000
588 Breezy Hill Road, Barton, VT 05822
6beds
3,187sqft
Farm
Built in 1977
3 Acres Lot
$293,500 Zestimate®
$93/sqft
$2,814 Estimated rent
Home value
$293,500
Estimated sales range
Not available
$2,814/mo
Zestimate® history
Loading...
Owner options
Explore your selling options
What's special
This beautiful stone sided home sits atop a hill overlooking rolling hills in the countryside. With 3 mostly open and partially fenced acres, it is a great location for a hobby farm, chickens, a happy home for your favorite pet, or just to enjoy yourself. When you walk in to this lovely home there is a mudroom and laundry room. Follow into the spacious kitchen and dining areas with stone fireplace. The living room and main floor bedroom come next before going upstairs, where there are up to 5 bedroom spaces and another full bathroom. There is no lack or space inside or outside of this home, and it is only a short commute up the road to the town, groceries, restaurants, school, lakes, trails, and anything else a small town can offer!
Zillow last checked: 8 hours ago
Listing updated: July 02, 2025 at 08:34am
Listed by:
Brandy Goulet,
Century 21 Farm & Forest/Burke 802-626-4222
Bought with:
Meghan Gyles
Century 21 Farm & Forest
Source: PrimeMLS,MLS#: 5032526
Facts & features
Interior
Bedrooms & bathrooms
- Bedrooms: 6
- Bathrooms: 2
- Full bathrooms: 2
Heating
- Oil, Hot Air
Cooling
- None
Appliances
- Included: Refrigerator, Electric Stove
- Laundry: Laundry Hook-ups, 1st Floor Laundry
Features
- Dining Area, Hearth, Kitchen Island, Kitchen/Dining
- Flooring: Hardwood, Laminate, Tile
- Basement: Concrete,Concrete Floor,Dirt,Dirt Floor,Full,Interior Stairs,Unfinished,Interior Entry
- Number of fireplaces: 2
- Fireplace features: 2 Fireplaces
Interior area
- Total structure area: 4,387
- Total interior livable area: 3,187 sqft
- Finished area above ground: 3,187
- Finished area below ground: 0
Property
Parking
- Total spaces: 1
- Parking features: Gravel, Direct Entry, Garage, Attached
- Garage spaces: 1
Accessibility
- Accessibility features: 1st Floor Full Bathroom, 1st Floor Hrd Surfce Flr, Laundry Access w/No Steps, Hard Surface Flooring, 1st Floor Laundry
Features
- Levels: Two
- Stories: 2
- Patio & porch: Enclosed Porch
- Exterior features: Deck, Garden, Shed, Poultry Coop
- Fencing: Partial
- Has view: Yes
- Frontage length: Road frontage: 300
Lot
- Size: 3 Acres
- Features: Country Setting, Recreational, Trail/Near Trail, Views, Rural
Details
- Additional structures: Outbuilding
- Parcel number: 4201310710
- Zoning description: Residential
Construction
Type & style
- Home type: SingleFamily
- Property subtype: Farm
Materials
- Wood Frame
- Foundation: Concrete
- Roof: Metal
Condition
- New construction: No
- Year built: 1977
Utilities & green energy
- Electric: 100 Amp Service, Circuit Breakers
- Sewer: 1500+ Gallon, Septic Tank
- Utilities for property: None
Community & neighborhood
Security
- Security features: Carbon Monoxide Detector(s), Battery Smoke Detector
Location
- Region: Barton
Other
Other facts
- Road surface type: Unpaved
Price history
| Date | Event | Price |
|---|---|---|
| 7/1/2025 | Sold | $295,000$93/sqft |
Source: | ||
| 3/18/2025 | Listed for sale | $295,000$93/sqft |
Source: | ||
Public tax history
| Year | Property taxes | Tax assessment |
|---|---|---|
| 2024 | -- | $209,800 |
| 2023 | -- | $209,800 |
| 2022 | -- | $209,800 |
Find assessor info on the county website
Neighborhood: 05822
Nearby schools
GreatSchools rating
- 3/10Barton Graded SchoolGrades: PK-8Distance: 0.8 mi
- 4/10Lake Region Uhsd #24Grades: 9-12Distance: 3.1 mi
Schools provided by the listing agent
- Elementary: Barton Academy & Graded School
- Middle: Barton Academy & Graded School
- High: Lake Region Union High Sch
- District: Orleans Central
Source: PrimeMLS. This data may not be complete. We recommend contacting the local school district to confirm school assignments for this home.

Get pre-qualified for a loan
At Zillow Home Loans, we can pre-qualify you in as little as 5 minutes with no impact to your credit score.An equal housing lender. NMLS #10287.
