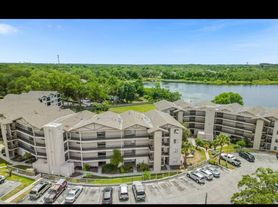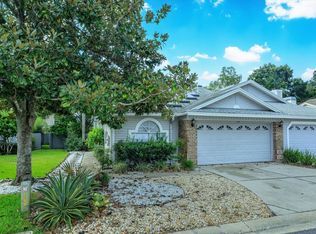This Month to Month rental is priced $200 under market! Welcome home to this spacious third-floor condo featuring beautiful views and a bright, open layout. The kitchen comes fully equipped with all appliances and overlooks the comfortable living area. Enjoy tile flooring in the kitchen, living room, and bathrooms, with cozy carpet in each bedroom. Relax on your screened-in porch, perfect for morning coffee or evening unwind time. Additional highlights include washer and dryer, a separate storage unit, and an assigned covered parking space (Space Number 182) . Community amenities include a sparkling pool and fitness center, offering the perfect balance of comfort and convenience.
Tenant must allow for showing and allow a lock box to be placed on the property. Showings would be scheduled for Tuesdays, Thursdays, & Saturdays with a 24 hour notice.
House for rent
$1,595/mo
588 Brantley Terrace Way UNIT 303, Altamonte Springs, FL 32714
3beds
1,411sqft
Price may not include required fees and charges.
Single family residence
Available now
No pets
Air conditioner
In unit laundry
What's special
Beautiful viewsScreened-in porchCozy carpetSparkling poolWasher and dryerSeparate storage unitBright open layout
- 47 days |
- -- |
- -- |
Zillow last checked: 9 hours ago
Listing updated: December 05, 2025 at 10:31pm
Travel times
Looking to buy when your lease ends?
Consider a first-time homebuyer savings account designed to grow your down payment with up to a 6% match & a competitive APY.
Facts & features
Interior
Bedrooms & bathrooms
- Bedrooms: 3
- Bathrooms: 2
- Full bathrooms: 2
Cooling
- Air Conditioner
Appliances
- Included: Dishwasher, Disposal, Dryer, Microwave, Range, Refrigerator, Washer
- Laundry: In Unit
Interior area
- Total interior livable area: 1,411 sqft
Property
Parking
- Details: Contact manager
Features
- Exterior features: Water included in rent
- Has private pool: Yes
Details
- Parcel number: 21212951707000250
Construction
Type & style
- Home type: SingleFamily
- Property subtype: Single Family Residence
Utilities & green energy
- Utilities for property: Water
Community & HOA
Community
- Features: Fitness Center
- Security: Gated Community
HOA
- Amenities included: Fitness Center, Pool
Location
- Region: Altamonte Springs
Financial & listing details
- Lease term: Contact For Details
Price history
| Date | Event | Price |
|---|---|---|
| 12/6/2025 | Price change | $1,595-4.2%$1/sqft |
Source: Zillow Rentals | ||
| 11/14/2025 | Price change | $1,665-5.7%$1/sqft |
Source: Zillow Rentals | ||
| 10/23/2025 | Price change | $1,765+5.4%$1/sqft |
Source: Zillow Rentals | ||
| 8/29/2025 | Listing removed | $240,000$170/sqft |
Source: | ||
| 5/30/2025 | Price change | $240,000-4%$170/sqft |
Source: | ||

