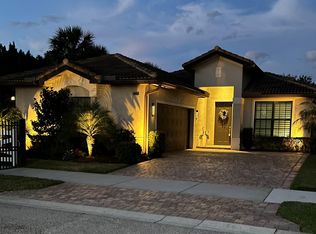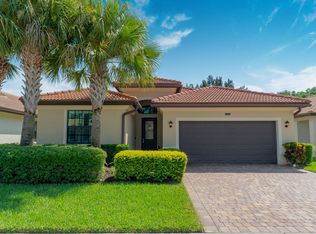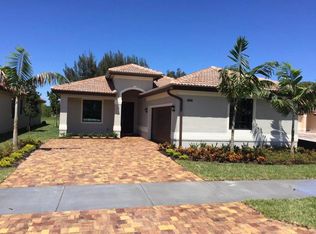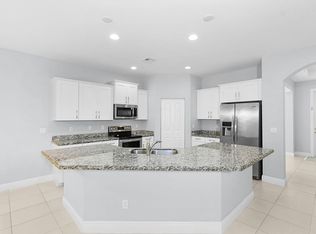Sold for $575,000
$575,000
5879 SE Entry Court, Stuart, FL 34997
3beds
2,190sqft
Single Family Residence
Built in 2016
8,068 Square Feet Lot
$532,500 Zestimate®
$263/sqft
$2,962 Estimated rent
Home value
$532,500
$474,000 - $602,000
$2,962/mo
Zestimate® history
Loading...
Owner options
Explore your selling options
What's special
Welcome to this immaculately, stunning 3-bedroom 2 bath home with an expansive FLEX ROOM. The open floor plan highlights a spacious kitchen with a large island, abundant cabinets, and stainless-steel appliances. The impressive primary suite boasts tray ceilings, two walk- in closets, large bathroom with dual sinks and a luxurious frameless shower. With a split floor plan, the home offers comfort and functionality. Enjoy the outdoors on the screened-in patio, overlooking a preserve with a huge backyard, plenty of room for a pool. Additional highlights include IMPACT WINDOWS, overhead shelves in the garage, cabinets and sink in large laundry room and a beautiful decorative front door. Situated within the prestigious Champion Golf Club, enjoy all the facilities this gated community offers.
Zillow last checked: 8 hours ago
Listing updated: October 08, 2025 at 02:20am
Listed by:
Lisa Civin 561-602-3754,
Sheehan Realty Corp,
Michael Civin 561-313-7304,
Sheehan Realty Corp
Bought with:
Diane Parenti
Premier Brokers International
Source: BeachesMLS,MLS#: RX-11055953 Originating MLS: Beaches MLS
Originating MLS: Beaches MLS
Facts & features
Interior
Bedrooms & bathrooms
- Bedrooms: 3
- Bathrooms: 2
- Full bathrooms: 2
Primary bedroom
- Level: M
- Area: 210 Square Feet
- Dimensions: 15 x 14
Bedroom 2
- Level: M
- Area: 129.8 Square Feet
- Dimensions: 11 x 11.8
Bedroom 3
- Level: M
- Area: 121 Square Feet
- Dimensions: 11 x 11
Den
- Level: M
- Area: 141.6 Square Feet
- Dimensions: 12 x 11.8
Dining room
- Level: M
- Area: 224.4 Square Feet
- Dimensions: 20.4 x 11
Kitchen
- Level: M
- Area: 148.8 Square Feet
- Dimensions: 12.4 x 12
Living room
- Level: M
- Area: 463.32 Square Feet
- Dimensions: 23.4 x 19.8
Heating
- Central
Cooling
- Ceiling Fan(s), Central Air
Appliances
- Included: Dishwasher, Dryer, Freezer, Ice Maker, Microwave, Electric Range, Refrigerator, Wall Oven, Washer, Electric Water Heater
- Laundry: Sink, Inside
Features
- Built-in Features, Entry Lvl Lvng Area, Kitchen Island, Pantry, Roman Tub, Split Bedroom, Walk-In Closet(s)
- Flooring: Carpet, Ceramic Tile
- Windows: Impact Glass, Impact Glass (Complete)
Interior area
- Total structure area: 3,003
- Total interior livable area: 2,190 sqft
Property
Parking
- Total spaces: 2
- Parking features: 2+ Spaces, Driveway, Garage - Attached, Auto Garage Open
- Attached garage spaces: 2
- Has uncovered spaces: Yes
Features
- Stories: 1
- Patio & porch: Screened Patio
- Pool features: Community
- Has view: Yes
- View description: Garden, Preserve
- Waterfront features: None
Lot
- Size: 8,068 sqft
- Features: < 1/4 Acre
Details
- Parcel number: 353841004000001200
- Zoning: RES
Construction
Type & style
- Home type: SingleFamily
- Architectural style: Ranch
- Property subtype: Single Family Residence
- Attached to another structure: Yes
Materials
- CBS
Condition
- Resale
- New construction: No
- Year built: 2016
Utilities & green energy
- Sewer: Public Sewer
- Water: Public
Community & neighborhood
Security
- Security features: Smoke Detector(s)
Community
- Community features: Clubhouse, Golf, Sidewalks, Tennis Court(s), Gated
Location
- Region: Stuart
- Subdivision: Summerfield
HOA & financial
HOA
- Has HOA: Yes
- HOA fee: $196 monthly
Other fees
- Application fee: $200
Other
Other facts
- Listing terms: Cash,Conventional,FHA,VA Loan
Price history
| Date | Event | Price |
|---|---|---|
| 3/6/2025 | Sold | $575,000-4.2%$263/sqft |
Source: | ||
| 2/16/2025 | Pending sale | $599,900$274/sqft |
Source: | ||
| 1/26/2025 | Listed for sale | $599,900-1.5%$274/sqft |
Source: | ||
| 1/23/2025 | Listing removed | $609,000$278/sqft |
Source: | ||
| 1/7/2025 | Price change | $609,000-2.5%$278/sqft |
Source: | ||
Public tax history
| Year | Property taxes | Tax assessment |
|---|---|---|
| 2024 | $4,829 +2.1% | $308,397 +3% |
| 2023 | $4,729 +3.7% | $299,415 +3% |
| 2022 | $4,560 -0.1% | $290,695 +3% |
Find assessor info on the county website
Neighborhood: 34997
Nearby schools
GreatSchools rating
- 3/10Sea Wind Elementary SchoolGrades: K-5Distance: 2.2 mi
- 4/10Murray Middle SchoolGrades: 6-8Distance: 0.7 mi
- 5/10South Fork High SchoolGrades: 9-12Distance: 4.8 mi
Get a cash offer in 3 minutes
Find out how much your home could sell for in as little as 3 minutes with a no-obligation cash offer.
Estimated market value$532,500
Get a cash offer in 3 minutes
Find out how much your home could sell for in as little as 3 minutes with a no-obligation cash offer.
Estimated market value
$532,500



