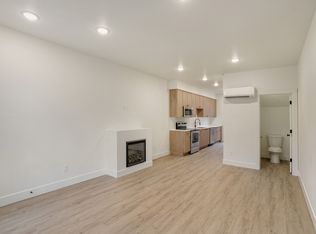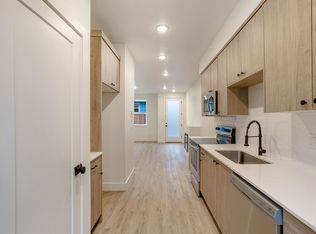Sold
$239,000
5879 NE Prescott St #12, Portland, OR 97218
2beds
876sqft
Residential, Condominium, Townhouse
Built in 2024
-- sqft lot
$233,500 Zestimate®
$273/sqft
$2,369 Estimated rent
Home value
$233,500
$217,000 - $250,000
$2,369/mo
Zestimate® history
Loading...
Owner options
Explore your selling options
What's special
This like-new 2024-built condo offers the perfect blend of modern style, energy efficiency, and low-maintenance living. With minimal HOA dues and key upgrades already in place—including blinds, a refrigerator, and a Samsung washer and dryer—this home is truly move-in ready. Tucked away as the back unit farthest from the street, this two-bedroom, one-and-a-half-bath condo offers a peaceful retreat with smart design. The kitchen is equipped with stainless steel appliances, quartz countertops, and a pantry, providing plenty of storage. Just off the kitchen, a private fenced yard with a patio offers a great outdoor space—perfect for relaxing or letting a furry friend (or two!) roam. Upstairs, you'll find two spacious bedrooms along with a full bathroom featuring a soaking tub. The washer and dryer are conveniently located in the hallway closet. This home is designed for comfort and efficiency, with mini-split electric heating and cooling and a top-tier 10/10 Home Energy Score to help keep energy costs low!
Zillow last checked: 8 hours ago
Listing updated: April 23, 2025 at 01:24pm
Listed by:
Sofia Gallamore 503-757-7737,
Living Room Realty
Bought with:
Eric McCormack, 201204867
Keller Williams Realty Professionals
Source: RMLS (OR),MLS#: 529277606
Facts & features
Interior
Bedrooms & bathrooms
- Bedrooms: 2
- Bathrooms: 2
- Full bathrooms: 1
- Partial bathrooms: 1
- Main level bathrooms: 1
Primary bedroom
- Features: Closet, High Ceilings, Wallto Wall Carpet
- Level: Upper
- Area: 120
- Dimensions: 12 x 10
Bedroom 2
- Features: Closet, High Ceilings, Wallto Wall Carpet
- Level: Upper
- Area: 99
- Dimensions: 9 x 11
Dining room
- Features: High Ceilings
- Level: Main
- Area: 49
- Dimensions: 7 x 7
Kitchen
- Features: Exterior Entry, Pantry, Patio, High Ceilings, Laminate Flooring, Quartz
- Level: Main
- Area: 135
- Width: 15
Living room
- Features: Fireplace, High Ceilings
- Level: Main
- Area: 120
- Dimensions: 12 x 10
Heating
- Heat Pump, Mini Split, Fireplace(s)
Cooling
- Heat Pump
Appliances
- Included: Dishwasher, Free-Standing Range, Free-Standing Refrigerator, Microwave, Stainless Steel Appliance(s), Washer/Dryer, Electric Water Heater
Features
- High Ceilings, Closet, Pantry, Quartz, Tile
- Flooring: Laminate, Wall to Wall Carpet
- Windows: Double Pane Windows, Vinyl Frames
- Number of fireplaces: 1
- Fireplace features: Electric
Interior area
- Total structure area: 876
- Total interior livable area: 876 sqft
Property
Parking
- Parking features: On Street
- Has uncovered spaces: Yes
Features
- Stories: 2
- Entry location: Main Level
- Patio & porch: Patio
- Exterior features: Yard, Exterior Entry
- Fencing: Fenced
Details
- Parcel number: R723499
- Zoning: CM2
Construction
Type & style
- Home type: Townhouse
- Property subtype: Residential, Condominium, Townhouse
Materials
- Cement Siding
- Foundation: Concrete Perimeter, Slab
- Roof: Composition
Condition
- Resale
- New construction: No
- Year built: 2024
Utilities & green energy
- Sewer: Public Sewer
- Water: Public
Community & neighborhood
Security
- Security features: Limited Access, Security Gate, Sidewalk
Location
- Region: Portland
- Subdivision: Cully
HOA & financial
HOA
- Has HOA: Yes
- HOA fee: $40 monthly
Other
Other facts
- Listing terms: Cash,Conventional,FHA,VA Loan
- Road surface type: Paved
Price history
| Date | Event | Price |
|---|---|---|
| 4/23/2025 | Sold | $239,000-2.4%$273/sqft |
Source: | ||
| 3/7/2025 | Pending sale | $244,900$280/sqft |
Source: | ||
| 2/28/2025 | Price change | $244,900-2%$280/sqft |
Source: | ||
| 2/13/2025 | Listed for sale | $249,900-9.9%$285/sqft |
Source: | ||
| 8/20/2024 | Sold | $277,400+6.7%$317/sqft |
Source: | ||
Public tax history
Tax history is unavailable.
Neighborhood: Cully
Nearby schools
GreatSchools rating
- 8/10Rigler Elementary SchoolGrades: K-5Distance: 0.3 mi
- 10/10Beaumont Middle SchoolGrades: 6-8Distance: 1.1 mi
- 4/10Leodis V. McDaniel High SchoolGrades: 9-12Distance: 1.4 mi
Schools provided by the listing agent
- Elementary: Rigler
- Middle: Beaumont
- High: Leodis Mcdaniel
Source: RMLS (OR). This data may not be complete. We recommend contacting the local school district to confirm school assignments for this home.
Get a cash offer in 3 minutes
Find out how much your home could sell for in as little as 3 minutes with a no-obligation cash offer.
Estimated market value
$233,500
Get a cash offer in 3 minutes
Find out how much your home could sell for in as little as 3 minutes with a no-obligation cash offer.
Estimated market value
$233,500


