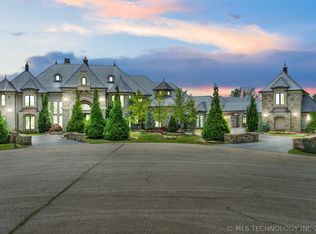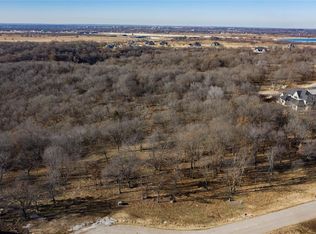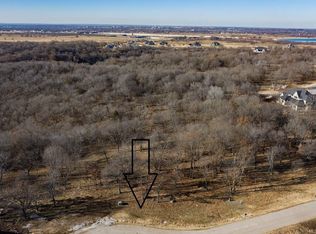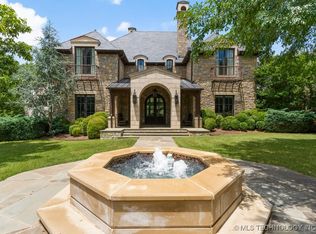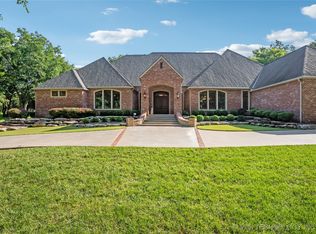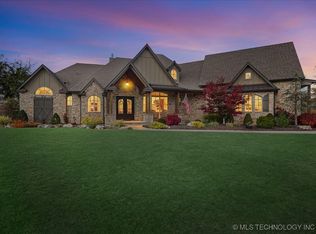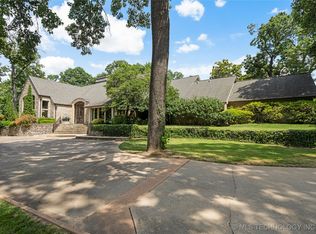EXTRAORDINARY 2017 Ironwood Homes estate, situated on over 1 acre within prestigious gated Bluffs at Stone Canyon, overlooking 6 holes of the Patriot Golf Course. This exceptional residence showcases unparalleled quality & attention to detail, with meticulous craftsmanship & high-end finishes throughout. Hand-chiseled wood floors, concrete tile roof & lightning rods, full foam insulation, full water softener/filtration system, and a whole home Generator. Enjoy a 6-car garage with epoxy flooring, providing ample space for boat storage & luxury vehicle parking. 4 bedrooms, with en-suite baths, Master Suite retreat, boasting coffee bar, fireplace, sound system, & sitting room w/breathtaking views. Master bath spa, featuring His & Hers "glamour" closets, Jacuzzi tub w/chroma therapy, shower w/4 heads & full body jets, and direct access to a private exercise room equipped with tanning booth, sauna, & heat/air. Open concept living combines the chef's kitchen & great room, plus a separate formal living & dining space, creating an ideal environment for entertaining. The kitchen is a culinary dream, featuring a Galley sink, built-in accessory storage, Thermador Induction w/gas available, double ovens, massive pantry, All Fridge/All Freezer unit, instant hot water, & Scotsman ice.
Executive Office with built-in desk, bookshelves, & outside entry. The estate also boasts 4 fireplaces: 3 indoors & 1 outside, adding charm & warmth to various areas of the home. Experience the ultimate in outdoor living! Infinity-edge pool & hot tub, full outdoor kitchen, fire pots, a full property mosquito misting system, and a heated & sound-equipped lanai that overlooks the beautiful surroundings. Technology and convenience are integrated throughout the home with full Control 4 Smart Home system, offering audio, video, lighting, and cameras, plus a theater room equipped with Dolby Atmos Audio, 4K DLP Laser Projector, Stewart High-Resolution Projector Screen, & full bar with Scotsman ice!
For sale
$3,099,000
5879 N Eagle Summit Rd, Owasso, OK 74055
4beds
8,133sqft
Est.:
Single Family Residence
Built in 2017
1.07 Acres Lot
$-- Zestimate®
$381/sqft
$185/mo HOA
What's special
- 234 days |
- 2,983 |
- 113 |
Zillow last checked: 8 hours ago
Listing updated: July 17, 2025 at 03:33pm
Listed by:
Carrie DeWeese 918-605-6172,
Chinowth & Cohen
Source: MLS Technology, Inc.,MLS#: 2523230 Originating MLS: MLS Technology
Originating MLS: MLS Technology
Tour with a local agent
Facts & features
Interior
Bedrooms & bathrooms
- Bedrooms: 4
- Bathrooms: 6
- Full bathrooms: 4
- 1/2 bathrooms: 2
Primary bedroom
- Description: Master Bedroom,Dress,Private Bath,Separate Closets
- Level: First
Bedroom
- Description: Bedroom,Private Bath,Walk-in Closet
- Level: First
Bedroom
- Description: Bedroom,Private Bath,Walk-in Closet
- Level: Second
Bedroom
- Description: Bedroom,Private Bath,Walk-in Closet
- Level: Second
Primary bathroom
- Description: Master Bath,Double Sink,Full Bath,Separate Shower,Whirlpool
- Level: First
Bathroom
- Description: Hall Bath,Half Bath
- Level: First
Bonus room
- Description: Additional Room,Loft
- Level: Second
Den
- Description: Den/Family Room,Fireplace
- Level: First
Dining room
- Description: Dining Room,Formal
- Level: First
Game room
- Description: Game/Rec Room,Closet,Home Theater,Wetbar
- Level: Second
Kitchen
- Description: Kitchen,Breakfast Nook,Eat-In,Island,Pantry
- Level: First
Living room
- Description: Living Room,Fireplace,Formal
- Level: First
Office
- Description: Office,Bookcase,Closet,Outside Entry
- Level: First
Utility room
- Description: Utility Room,Inside,Sink
- Level: First
Heating
- Central, Electric, Gas, Multiple Heating Units, Zoned
Cooling
- Central Air, 3+ Units, Zoned
Appliances
- Included: Convection Oven, Cooktop, Double Oven, Dishwasher, Freezer, Disposal, Ice Maker, Microwave, Oven, Range, Refrigerator, Water Softener, Water Heater, Wine Refrigerator, PlumbedForIce Maker
- Laundry: Washer Hookup
Features
- Attic, Wet Bar, Central Vacuum, Dry Bar, Granite Counters, High Ceilings, High Speed Internet, Internal Expansion, Other, Sauna, Cable TV, Vaulted Ceiling(s), Wired for Data, Ceiling Fan(s), Electric Oven Connection, Electric Range Connection, Gas Range Connection, Programmable Thermostat
- Flooring: Carpet, Tile, Wood
- Doors: Insulated Doors
- Windows: Casement Window(s), Other, Insulated Windows
- Basement: Crawl Space,Partial
- Number of fireplaces: 3
- Fireplace features: Gas Log, Outside
Interior area
- Total structure area: 8,133
- Total interior livable area: 8,133 sqft
Video & virtual tour
Property
Parking
- Total spaces: 6
- Parking features: Attached, Boat, Garage, Other, RV Access/Parking, Garage Faces Side, Storage, Workshop in Garage
- Attached garage spaces: 6
Features
- Patio & porch: Balcony, Covered, Deck, Enclosed, Other, Patio, Porch
- Exterior features: Fire Pit, Sprinkler/Irrigation, Landscaping, Lighting, Outdoor Grill, Outdoor Kitchen, Rain Gutters, Arbor
- Pool features: Gunite, In Ground
- Fencing: Decorative,Full
- Has view: Yes
- View description: Mountain(s)
- Frontage type: Golf Course
Lot
- Size: 1.07 Acres
- Features: Cul-De-Sac, Greenbelt, Mature Trees, On Golf Course, Other
Details
- Additional structures: None, Cabana, Gazebo, Pergola
- Parcel number: 660092766
- Other equipment: Generator
Construction
Type & style
- Home type: SingleFamily
- Architectural style: Spanish/Mediterranean
- Property subtype: Single Family Residence
Materials
- Other, Stone, Stucco, Wood Frame
- Foundation: Basement, Crawlspace, Slab
- Roof: Tile
Condition
- Year built: 2017
Utilities & green energy
- Sewer: Aerobic Septic
- Water: Rural
- Utilities for property: Cable Available, Electricity Available, Natural Gas Available, Phone Available, Water Available
Green energy
- Energy efficient items: Doors, Insulation, Windows
Community & HOA
Community
- Features: Gutter(s)
- Security: Safe Room Interior, Security System Owned, Smoke Detector(s)
- Subdivision: The Bluffs At Stone Canyon
HOA
- Has HOA: Yes
- Amenities included: Gated, Other, Pool
- HOA fee: $2,225 annually
Location
- Region: Owasso
Financial & listing details
- Price per square foot: $381/sqft
- Tax assessed value: $1,834,122
- Annual tax amount: $19,286
- Date on market: 5/30/2025
- Cumulative days on market: 735 days
- Listing terms: Conventional,Other
Estimated market value
Not available
Estimated sales range
Not available
Not available
Price history
Price history
| Date | Event | Price |
|---|---|---|
| 7/17/2025 | Price change | $3,099,000-4.6%$381/sqft |
Source: | ||
| 4/11/2025 | Price change | $3,250,000-7.1%$400/sqft |
Source: | ||
| 11/30/2024 | Listed for sale | $3,500,000$430/sqft |
Source: | ||
| 9/30/2024 | Listing removed | $3,500,000$430/sqft |
Source: | ||
| 8/16/2024 | Price change | $3,500,000-6.7%$430/sqft |
Source: | ||
Public tax history
Public tax history
| Year | Property taxes | Tax assessment |
|---|---|---|
| 2024 | $19,286 +5.6% | $201,753 +3% |
| 2023 | $18,262 -1.5% | $195,877 +3% |
| 2022 | $18,533 -2.5% | $190,172 -3.7% |
Find assessor info on the county website
BuyAbility℠ payment
Est. payment
$18,474/mo
Principal & interest
$15112
Property taxes
$2092
Other costs
$1270
Climate risks
Neighborhood: 74055
Nearby schools
GreatSchools rating
- 8/10Stone Canyon Elementary SchoolGrades: PK-5Distance: 1.6 mi
- 7/10Owasso 6th Grade CenterGrades: 6Distance: 3.6 mi
- 9/10Owasso High SchoolGrades: 9-12Distance: 4 mi
Schools provided by the listing agent
- Elementary: Stone Canyon
- High: Owasso
- District: Owasso - Sch Dist (11)
Source: MLS Technology, Inc.. This data may not be complete. We recommend contacting the local school district to confirm school assignments for this home.
- Loading
- Loading
