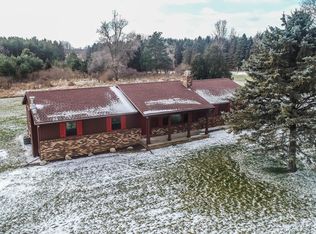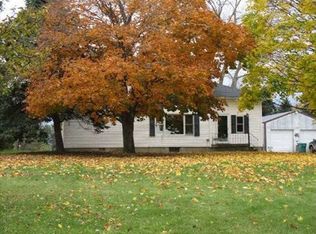Sold for $318,500 on 11/22/23
$318,500
5879 N Dewitt Rd, Saint Johns, MI 48879
4beds
1,816sqft
Single Family Residence
Built in 1968
6 Acres Lot
$339,000 Zestimate®
$175/sqft
$2,147 Estimated rent
Home value
$339,000
$315,000 - $363,000
$2,147/mo
Zestimate® history
Loading...
Owner options
Explore your selling options
What's special
This wonderful St. Johns country home is the epitome of move-in readiness, offering a multitude of features that make it your ideal living space. Great kitchen with tons of cabinets. First floor laundry room. The upstairs has 4 bedrooms and a full bath. Downstairs, you'll discover a fantastic finished basement with a large family room and gas fireplace. Another full bath in the basement. Enjoy 6 acres with a partially wooded area perfect for the hunter. The backyard has a shed for extra storage and a large deck overlooking nature, trees, and wildlife all around!
Zillow last checked: 8 hours ago
Listing updated: March 13, 2025 at 08:00am
Listed by:
Kari Dickenson 517-669-8118,
RE/MAX Real Estate Professionals Dewitt
Source: Greater Lansing AOR,MLS#: 276621
Facts & features
Interior
Bedrooms & bathrooms
- Bedrooms: 4
- Bathrooms: 3
- Full bathrooms: 2
- 1/2 bathrooms: 1
Primary bedroom
- Level: Second
- Area: 139.24 Square Feet
- Dimensions: 11.8 x 11.8
Bedroom 2
- Level: Second
- Area: 84 Square Feet
- Dimensions: 10.5 x 8
Bedroom 3
- Level: Second
- Area: 148.59 Square Feet
- Dimensions: 12.7 x 11.7
Bedroom 4
- Level: Second
- Area: 101.46 Square Feet
- Dimensions: 11.4 x 8.9
Dining room
- Level: First
- Area: 116.48 Square Feet
- Dimensions: 11.2 x 10.4
Family room
- Level: Basement
- Area: 240 Square Feet
- Dimensions: 20 x 12
Kitchen
- Level: First
- Area: 188.6 Square Feet
- Dimensions: 16.4 x 11.5
Living room
- Level: First
- Area: 259.6 Square Feet
- Dimensions: 22 x 11.8
Heating
- Forced Air
Cooling
- Central Air
Appliances
- Included: Microwave, Washer/Dryer, Refrigerator, Range, Dishwasher
- Laundry: Main Level
Features
- Ceiling Fan(s), Storage
- Flooring: Combination
- Windows: Double Pane Windows
- Basement: Full,Partially Finished
- Number of fireplaces: 1
- Fireplace features: Gas
Interior area
- Total structure area: 2,304
- Total interior livable area: 1,816 sqft
- Finished area above ground: 1,536
- Finished area below ground: 280
Property
Parking
- Total spaces: 2
- Parking features: Attached, Garage
- Attached garage spaces: 2
Features
- Levels: Two
- Stories: 2
- Entry location: front door
- Patio & porch: Deck, Front Porch
- Exterior features: Storage
- Pool features: None
- Spa features: None
- Fencing: None
- Has view: Yes
- View description: Rural, Trees/Woods
Lot
- Size: 6 Acres
- Features: Back Yard, Front Yard, Many Trees, Private, Views, Wooded
Details
- Additional structures: Shed(s)
- Foundation area: 768
- Parcel number: 1909001910004000
- Zoning description: Zoning
Construction
Type & style
- Home type: SingleFamily
- Architectural style: Traditional
- Property subtype: Single Family Residence
Materials
- Aluminum Siding
- Foundation: Concrete Perimeter
- Roof: Shingle
Condition
- Year built: 1968
Utilities & green energy
- Electric: Circuit Breakers
- Sewer: Septic Tank
- Water: Well
Community & neighborhood
Community
- Community features: None
Location
- Region: Saint Johns
- Subdivision: None
Other
Other facts
- Listing terms: Cash,Conventional,FHA,FMHA - Rural Housing Loan
- Road surface type: Gravel
Price history
| Date | Event | Price |
|---|---|---|
| 11/22/2023 | Sold | $318,500+6.2%$175/sqft |
Source: | ||
| 10/17/2023 | Contingent | $299,900$165/sqft |
Source: | ||
| 10/12/2023 | Listed for sale | $299,900+85.7%$165/sqft |
Source: | ||
| 3/24/2021 | Listing removed | -- |
Source: Owner Report a problem | ||
| 9/7/2018 | Sold | $161,500-2.1%$89/sqft |
Source: Public Record Report a problem | ||
Public tax history
| Year | Property taxes | Tax assessment |
|---|---|---|
| 2025 | $2,516 | $101,500 +9.1% |
| 2024 | -- | $93,000 +9.4% |
| 2023 | -- | $85,000 +5.6% |
Find assessor info on the county website
Neighborhood: 48879
Nearby schools
GreatSchools rating
- 8/10Eureka SchoolGrades: PK-5Distance: 3.9 mi
- 7/10St. Johns Middle SchoolGrades: 6-8Distance: 5.9 mi
- 7/10St. Johns High SchoolGrades: 9-12Distance: 5.7 mi
Schools provided by the listing agent
- High: St. Johns
- District: St. Johns
Source: Greater Lansing AOR. This data may not be complete. We recommend contacting the local school district to confirm school assignments for this home.

Get pre-qualified for a loan
At Zillow Home Loans, we can pre-qualify you in as little as 5 minutes with no impact to your credit score.An equal housing lender. NMLS #10287.
Sell for more on Zillow
Get a free Zillow Showcase℠ listing and you could sell for .
$339,000
2% more+ $6,780
With Zillow Showcase(estimated)
$345,780
