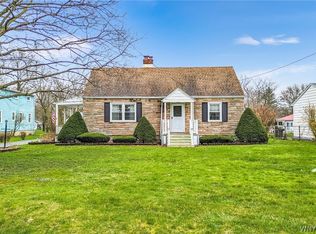Closed
$235,000
5879 Garlow Rd, Niagara Falls, NY 14304
4beds
1,298sqft
Single Family Residence
Built in 1938
0.54 Acres Lot
$252,200 Zestimate®
$181/sqft
$1,953 Estimated rent
Home value
$252,200
$237,000 - $267,000
$1,953/mo
Zestimate® history
Loading...
Owner options
Explore your selling options
What's special
Welcome to this beautiful, bright and spacious, 2 story cape cod home. Front living room has a beautiful gas fireplace and 2 large windows bringing in lots of natural light during the day. Kitchen has appliances including dishwasher, electric oven and refrigerator, and there's a separate dining room. There's also a bonus sunroom with many large windows for more natural light. The sunroom has a gas fireplace to keep you nice and warm during the cooler months. Other features of this home include a full basement, central air, 2.5 car, detached garage, large deck, driveway with turn-around, and a shed for extra storage.
Zillow last checked: 8 hours ago
Listing updated: March 11, 2024 at 06:07am
Listed by:
Donald Zhang 716-282-8899,
Howard Hanna WNY Inc.
Bought with:
Gina M Gigliotti, 10301209354
Howard Hanna WNY Inc.
Source: NYSAMLSs,MLS#: B1512812 Originating MLS: Buffalo
Originating MLS: Buffalo
Facts & features
Interior
Bedrooms & bathrooms
- Bedrooms: 4
- Bathrooms: 1
- Full bathrooms: 1
- Main level bathrooms: 1
- Main level bedrooms: 2
Bedroom 1
- Level: First
- Dimensions: 11.00 x 13.00
Bedroom 1
- Level: First
- Dimensions: 11.00 x 13.00
Bedroom 2
- Level: First
- Dimensions: 9.00 x 12.00
Bedroom 2
- Level: First
- Dimensions: 9.00 x 12.00
Bedroom 3
- Level: Second
- Dimensions: 13.00 x 19.00
Bedroom 3
- Level: Second
- Dimensions: 13.00 x 19.00
Bedroom 4
- Level: Second
- Dimensions: 17.00 x 18.00
Bedroom 4
- Level: Second
- Dimensions: 17.00 x 18.00
Dining room
- Dimensions: 10.00 x 11.00
Dining room
- Dimensions: 10.00 x 11.00
Kitchen
- Dimensions: 11.00 x 10.00
Kitchen
- Dimensions: 11.00 x 10.00
Living room
- Dimensions: 20.00 x 11.00
Living room
- Dimensions: 20.00 x 11.00
Other
- Dimensions: 26.00 x 10.00
Other
- Dimensions: 11.00 x 7.00
Other
- Dimensions: 11.00 x 7.00
Other
- Dimensions: 26.00 x 10.00
Heating
- Gas, Forced Air
Cooling
- Central Air
Appliances
- Included: Dryer, Dishwasher, Exhaust Fan, Electric Oven, Electric Range, Gas Water Heater, Microwave, Refrigerator, Range Hood, Washer, Humidifier
Features
- Kitchen Island, Living/Dining Room, Bedroom on Main Level
- Flooring: Carpet, Ceramic Tile, Hardwood, Tile, Varies
- Basement: Full
- Number of fireplaces: 2
Interior area
- Total structure area: 1,298
- Total interior livable area: 1,298 sqft
Property
Parking
- Total spaces: 2.5
- Parking features: Detached, Garage
- Garage spaces: 2.5
Features
- Patio & porch: Enclosed, Porch
- Exterior features: Blacktop Driveway, Concrete Driveway
Lot
- Size: 0.54 Acres
- Dimensions: 100 x 237
- Features: Residential Lot
Details
- Additional structures: Shed(s), Storage
- Parcel number: 2924891320050001004000
- Special conditions: Estate
Construction
Type & style
- Home type: SingleFamily
- Architectural style: Cape Cod,Two Story
- Property subtype: Single Family Residence
Materials
- Aluminum Siding, Steel Siding, Vinyl Siding
- Foundation: Block
- Roof: Asphalt,Shingle
Condition
- Resale
- Year built: 1938
Utilities & green energy
- Sewer: Connected
- Water: Connected, Public
- Utilities for property: Sewer Connected, Water Connected
Community & neighborhood
Location
- Region: Niagara Falls
Other
Other facts
- Listing terms: Cash,Conventional,FHA,VA Loan
Price history
| Date | Event | Price |
|---|---|---|
| 3/8/2024 | Sold | $235,000-9.3%$181/sqft |
Source: | ||
| 1/8/2024 | Pending sale | $259,000$200/sqft |
Source: | ||
| 12/6/2023 | Listed for sale | $259,000$200/sqft |
Source: | ||
Public tax history
| Year | Property taxes | Tax assessment |
|---|---|---|
| 2024 | -- | $93,500 |
| 2023 | -- | $93,500 |
| 2022 | -- | $93,500 |
Find assessor info on the county website
Neighborhood: 14304
Nearby schools
GreatSchools rating
- 5/10Colonial Village Elementary SchoolGrades: K-5Distance: 0.5 mi
- 6/10Edward Town Middle SchoolGrades: 6-8Distance: 2.3 mi
- 6/10Niagara Wheatfield Senior High SchoolGrades: 9-12Distance: 2.3 mi
Schools provided by the listing agent
- District: Niagara Wheatfield
Source: NYSAMLSs. This data may not be complete. We recommend contacting the local school district to confirm school assignments for this home.
