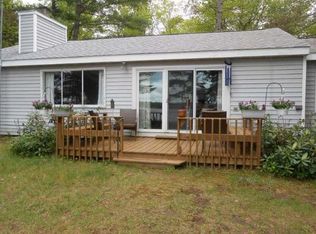Sold for $985,000 on 08/29/25
$985,000
5878 Boot Lake Rd, Eagle River, WI 54521
3beds
2,620sqft
Single Family Residence
Built in 2020
0.73 Acres Lot
$1,000,000 Zestimate®
$376/sqft
$2,679 Estimated rent
Home value
$1,000,000
Estimated sales range
Not available
$2,679/mo
Zestimate® history
Loading...
Owner options
Explore your selling options
What's special
This home has all the amenities and is almost new! Built in 2020, this 3 bedroom, 2.5 bath home is a showcase! Soaring windows bring Boot Lake into the home. The great room has the gas fireplace you want and lake views. The kitchen opens to the great room and features granite counters. The ensuite is on the main floor and has a primary bedroom and bathroom. There is also a 3-season room that overlooks the lake. The laundry room is attached to the mud room and is well designed. The lower level has a family room with a gas stove, 2 bedrooms and a full bath. There is a large utility room and additional storage in an outdoor storage room. There is a 3 car attached garage. The home features Smart Siding and Trex decking on the lakeside deck. The elevation to the lake is gentle and there is sandy swimming.
Zillow last checked: 8 hours ago
Listing updated: August 29, 2025 at 06:01am
Listed by:
JAMES MULLEADY 715-617-8581,
SHOREWEST - EAGLE RIVER
Bought with:
RAY WEBER
ELIASON REALTY - ST GERMAIN
Source: GNMLS,MLS#: 213053
Facts & features
Interior
Bedrooms & bathrooms
- Bedrooms: 3
- Bathrooms: 3
- Full bathrooms: 3
Primary bedroom
- Level: First
- Dimensions: 16x14
Bedroom
- Level: Basement
- Dimensions: 11'8x11'8
Bedroom
- Level: Basement
- Dimensions: 11'8x11'8
Primary bathroom
- Level: First
Bathroom
- Level: Basement
Bathroom
- Level: First
Family room
- Level: Basement
- Dimensions: 18'11x13'10
Great room
- Level: First
- Dimensions: 17x14
Kitchen
- Level: First
- Dimensions: 19'11x14'8
Laundry
- Level: First
- Dimensions: 11x7
Mud room
- Level: First
- Dimensions: 10x7
Other
- Level: First
- Dimensions: 10'5x6'3
Screened porch
- Level: First
- Dimensions: 14x10
Heating
- Forced Air, Propane
Cooling
- Central Air
Appliances
- Included: Dryer, Dishwasher, Gas Oven, Gas Range, Microwave, Propane Water Heater, Range, Refrigerator, Range Hood, Washer
- Laundry: Main Level
Features
- Ceiling Fan(s), Cathedral Ceiling(s), High Ceilings, Bath in Primary Bedroom, Main Level Primary, Pantry, Vaulted Ceiling(s)
- Flooring: Carpet, Wood
- Basement: Daylight,Full,Interior Entry,Partially Finished,Walk-Out Access
- Number of fireplaces: 1
- Fireplace features: Gas, Wood Burning
Interior area
- Total structure area: 2,620
- Total interior livable area: 2,620 sqft
- Finished area above ground: 1,620
- Finished area below ground: 1,000
Property
Parking
- Total spaces: 3
- Parking features: Attached, Garage
- Attached garage spaces: 3
Features
- Patio & porch: Deck, Open
- Exterior features: Dock, Landscaping
- Has view: Yes
- View description: Water
- Has water view: Yes
- Water view: Water
- Waterfront features: Shoreline - Sand, Lake Front
- Body of water: BOOT
- Frontage type: Lakefront
- Frontage length: 150,150
Lot
- Size: 0.73 Acres
- Features: Lake Front, Private, Secluded, Views, Wooded
Details
- Parcel number: 625603
Construction
Type & style
- Home type: SingleFamily
- Architectural style: Raised Ranch
- Property subtype: Single Family Residence
Materials
- Frame
- Foundation: Poured
- Roof: Composition,Shingle
Condition
- Year built: 2020
Utilities & green energy
- Electric: Circuit Breakers
- Sewer: Conventional Sewer
- Water: Drilled Well
Community & neighborhood
Location
- Region: Eagle River
Other
Other facts
- Ownership: Fee Simple
- Road surface type: Paved
Price history
| Date | Event | Price |
|---|---|---|
| 8/29/2025 | Sold | $985,000-1.2%$376/sqft |
Source: | ||
| 7/9/2025 | Contingent | $997,000$381/sqft |
Source: | ||
| 7/3/2025 | Listed for sale | $997,000$381/sqft |
Source: | ||
Public tax history
| Year | Property taxes | Tax assessment |
|---|---|---|
| 2024 | $3,950 -3.8% | $666,600 |
| 2023 | $4,105 +2.3% | $666,600 +75.3% |
| 2022 | $4,011 +6.3% | $380,300 |
Find assessor info on the county website
Neighborhood: 54521
Nearby schools
GreatSchools rating
- 5/10Northland Pines Elementary-Eagle RiverGrades: PK-6Distance: 3.8 mi
- 5/10Northland Pines Middle SchoolGrades: 7-8Distance: 3.9 mi
- 8/10Northland Pines High SchoolGrades: 9-12Distance: 3.9 mi
Schools provided by the listing agent
- Elementary: VI Northland Pines-ER
- Middle: VI Northland Pines
- High: VI Northland Pines
Source: GNMLS. This data may not be complete. We recommend contacting the local school district to confirm school assignments for this home.

Get pre-qualified for a loan
At Zillow Home Loans, we can pre-qualify you in as little as 5 minutes with no impact to your credit score.An equal housing lender. NMLS #10287.
