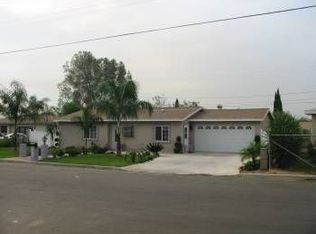Sold for $575,000 on 06/11/25
$575,000
5877 Samantha Pl, Riverside, CA 92509
4beds
1,301sqft
Single Family Residence
Built in 1973
8,276.4 Square Feet Lot
$567,400 Zestimate®
$442/sqft
$3,027 Estimated rent
Home value
$567,400
$516,000 - $624,000
$3,027/mo
Zestimate® history
Loading...
Owner options
Explore your selling options
What's special
Coming to market for the first time in over 30 years! Nestled in a quiet and established Riverside neighborhood, this lovingly maintained 4 bedroom, 2 bathroom home offers timeless charm, thoughtful updates and the kind of pride of ownership you can feel the moment you arrive. Spanning just over 1,300 square feet, this residence makes the most of its space with a warm and inviting layout perfect for families. As you arrive you will find a spacious driveway and a two car garage, offering plenty of room for parking. Meticulously cared for by the original owner, this home is a rare find. Whether you're looking to move right in or personalize it to your taste, this property is bursting with potential.
Zillow last checked: 8 hours ago
Listing updated: June 27, 2025 at 02:09am
Listed by:
Gabriela Gonzalez DRE #02165146 760-681-8460,
eXp Realty of California, Inc.
Bought with:
Sandy Hernandez, DRE #01896474
CENTURY 21 SYNERGIA REALTY
Source: SDMLS,MLS#: 250025493 Originating MLS: San Diego Association of REALTOR
Originating MLS: San Diego Association of REALTOR
Facts & features
Interior
Bedrooms & bathrooms
- Bedrooms: 4
- Bathrooms: 2
- Full bathrooms: 2
Heating
- Forced Air Unit
Cooling
- Central Forced Air
Appliances
- Included: N/K
- Laundry: Gas
Features
- Ceiling Fan, Kitchen Island, Recessed Lighting
Interior area
- Total structure area: 1,301
- Total interior livable area: 1,301 sqft
Property
Parking
- Total spaces: 7
- Parking features: Attached, Garage
- Garage spaces: 2
Features
- Levels: 1 Story
- Patio & porch: Patio
- Pool features: N/K
- Fencing: Full,Gate
Lot
- Size: 8,276 sqft
Details
- Parcel number: 179031005
Construction
Type & style
- Home type: SingleFamily
- Property subtype: Single Family Residence
Materials
- Stucco
- Roof: Composition
Condition
- Year built: 1973
Utilities & green energy
- Sewer: Public Sewer
- Water: Public
Community & neighborhood
Location
- Region: Riverside
- Subdivision: OUT OF AREA
Other
Other facts
- Listing terms: Cash,Conventional,FHA,VA
Price history
| Date | Event | Price |
|---|---|---|
| 6/11/2025 | Sold | $575,000+4.5%$442/sqft |
Source: | ||
| 5/2/2025 | Pending sale | $550,000$423/sqft |
Source: | ||
| 4/24/2025 | Listed for sale | $550,000$423/sqft |
Source: | ||
Public tax history
| Year | Property taxes | Tax assessment |
|---|---|---|
| 2025 | $2,185 +5.1% | $193,023 +2% |
| 2024 | $2,078 +1.2% | $189,239 +2% |
| 2023 | $2,055 +1.6% | $185,529 +2% |
Find assessor info on the county website
Neighborhood: Rubidoux
Nearby schools
GreatSchools rating
- 3/10West Riverside Elementary SchoolGrades: K-6Distance: 0.4 mi
- 4/10Mission Middle SchoolGrades: 7-8Distance: 0.2 mi
- 3/10Rubidoux High SchoolGrades: 9-12Distance: 0.9 mi
Get a cash offer in 3 minutes
Find out how much your home could sell for in as little as 3 minutes with a no-obligation cash offer.
Estimated market value
$567,400
Get a cash offer in 3 minutes
Find out how much your home could sell for in as little as 3 minutes with a no-obligation cash offer.
Estimated market value
$567,400
