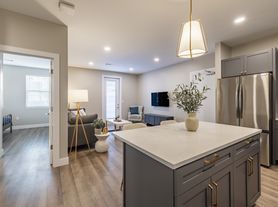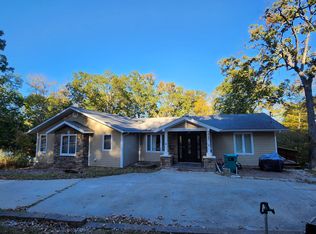Available for 3 to 6 month midterm lease ONLY, this spacious lakefront home on the main channel of Lake of the Ozarks offers the perfect retreat for large families, groups, or professionals seeking an extended stay. Sleeping up to 18 guests, the property combines comfort, modern amenities, and classic lake vibes with private decks and a dock ideal for swimming, fishing, or relaxing by the water.
Inside, enjoy multiple living areas, a fully equipped kitchen, and comfortable spaces for work or leisure. Outside, expansive decks provide the perfect setting for entertaining, sunbathing, or simply taking in stunning lake views. Located just minutes from Performance Boat Center, Margaritaville, and local restaurants, this home balances tranquility with convenience for a true lakeside lifestyle.
The Space
Bedrooms:
Bedroom 1: King Bed
Bedroom 2: Queen Bed
Bedroom 3: Two Queen Beds
Bedroom 4: Queen Bed
Additional Sleeping:
Living Room: Two Queen Pull-Out Beds
Family Room: Two Queen Pull-Out Beds
Indoor Living: Comfortable seating with lake views, Family Room with games.
Outdoor Living: Multiple decks and patios, private dock for swimming and entertaining.
General: High-speed WiFi, washer and dryer, central A/C and heat, towels and linens, hairdryer, complimentary toiletries, trash bags, and paper products.
Parking & Accessibility: On-site parking for 34 vehicles. Multi-level home accessed via stairs.
Note: main channel water can be rough, and no boat slip is available.
Lease Terms
Midterm lease only: 36 month maximum
No smoking, no pets, no parties
Ring Doorbell for security
Guest Access
Multi-level home with stairs to access all areas, private on-site parking.
Neighborhood
Located just minutes from Margaritaville Resort, with indoor and outdoor water parks, restaurants, bars, and boat rentals nearby. Local favorites include Redhead's Lakefront Grill, Shorty Pants, Hightide, and Jeffery's Prime Rib and Lobster.
Getting Around
Easy access for cars, rideshare options like Uber and delivery services such as DoorDash are available.
Minimum Requirements To Rent with Salisbury Property Management
Application fee is $25
Admin Fee $35
No prior evictions
Minimum Credit Score of 600
Income must be 3 times the rent
Good references from past landlords
Pass a background check
Must be a non-smoker
No Pets
Employment Verification
All person's over the age of 18 that is not a dependent must pass these requirements.
First, Last, and Deposit Required for all leases
House for rent
$3,000/mo
5877 Baydy Peak Rd, Osage Beach, MO 65065
4beds
3,394sqft
Price may not include required fees and charges.
Single family residence
Available now
No pets
Air conditioner, ceiling fan
In unit laundry
-- Parking
-- Heating
What's special
Stunning lake viewsLakefront homeExpansive decksFully equipped kitchenFamily room with gamesPrivate decksMultiple decks and patios
- 12 days |
- -- |
- -- |
Travel times
Looking to buy when your lease ends?
Consider a first-time homebuyer savings account designed to grow your down payment with up to a 6% match & 3.83% APY.
Facts & features
Interior
Bedrooms & bathrooms
- Bedrooms: 4
- Bathrooms: 3
- Full bathrooms: 2
- 1/2 bathrooms: 1
Cooling
- Air Conditioner, Ceiling Fan
Appliances
- Included: Dishwasher, Dryer, Microwave, Range, Refrigerator, Washer
- Laundry: In Unit
Features
- Ceiling Fan(s), View
Interior area
- Total interior livable area: 3,394 sqft
Property
Parking
- Details: Contact manager
Features
- Patio & porch: Patio
- Exterior features: View Type: View
Details
- Parcel number: 08200430000001001000
Construction
Type & style
- Home type: SingleFamily
- Property subtype: Single Family Residence
Community & HOA
Location
- Region: Osage Beach
Financial & listing details
- Lease term: Contact For Details
Price history
| Date | Event | Price |
|---|---|---|
| 9/3/2025 | Listed for rent | $3,000$1/sqft |
Source: Zillow Rentals | ||
| 4/24/2025 | Contingent | $699,000$206/sqft |
Source: | ||
| 4/17/2025 | Price change | $699,000-6.8%$206/sqft |
Source: | ||
| 11/10/2024 | Price change | $750,000-9.1%$221/sqft |
Source: | ||
| 9/18/2024 | Listed for sale | $825,000$243/sqft |
Source: | ||

