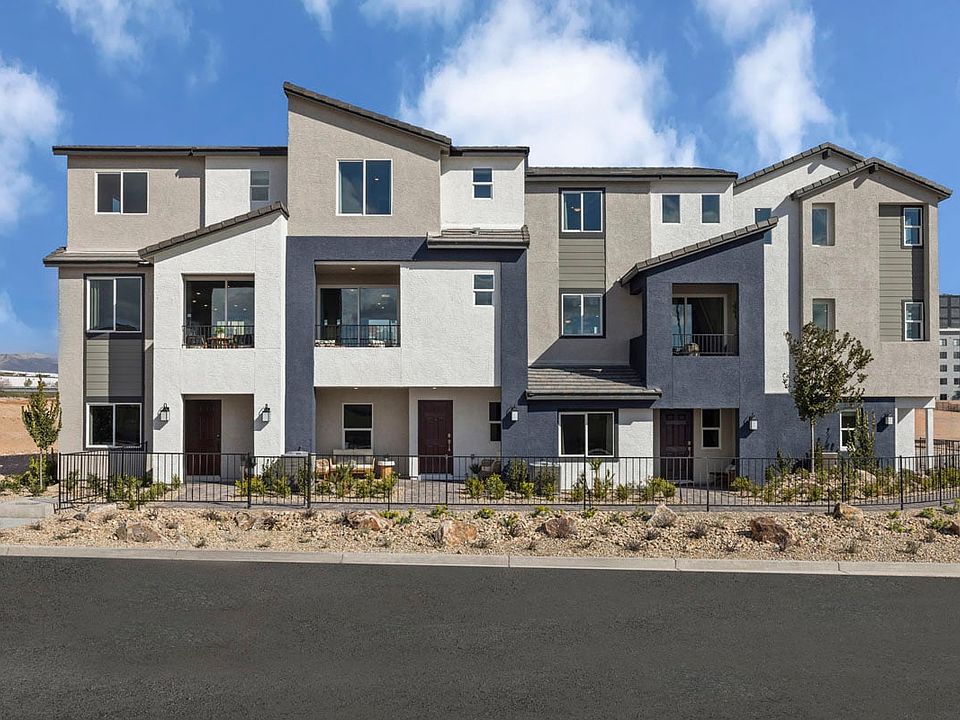This modern, three-story townhome showcases an inviting covered front porch. Inside, discover an open floor plan with 9-ft. second-floor ceilings, Aristokraft® Brellin cabinets with chrome hardware and a mission-style stair rail. Upstairs, the kitchen is equipped with Whirlpool® stainless steel appliances, 42-in. upper cabinets and quartz countertops. The great room boasts an 8-ft. sliding glass door that provides access to a covered balcony. The third-floor super primary bath features square undermount sinks, a tub and walk-in shower. Additional highlights include a soft water loop and secure Kwikset® SmartCode entry door hardware for peace of mind.
See sales counselor for approximate timing required for move-in ready homes.
New construction
$427,024
5876 Wisteria Walk St, Las Vegas, NV 89148
3beds
1,672sqft
Townhouse
Built in 2025
-- sqft lot
$426,300 Zestimate®
$255/sqft
$-- HOA
Under construction (available November 2025)
Currently being built and ready to move in soon. Reserve today by contacting the builder.
What's special
Quartz countertopsCovered front porchSuper primary bathCovered balconyMission-style stair railOpen floor planTub and walk-in shower
This home is based on the Plan 1672 Interior Unit Modeled plan.
- 22 days
- on Zillow |
- 209 |
- 15 |
Zillow last checked: June 09, 2025 at 05:10am
Listing updated: June 09, 2025 at 05:10am
Listed by:
KB Home
Source: KB Home
Travel times
Schedule tour
Select your preferred tour type — either in-person or real-time video tour — then discuss available options with the builder representative you're connected with.
Select a date
Facts & features
Interior
Bedrooms & bathrooms
- Bedrooms: 3
- Bathrooms: 4
- Full bathrooms: 3
- 1/2 bathrooms: 1
Interior area
- Total interior livable area: 1,672 sqft
Video & virtual tour
Property
Parking
- Total spaces: 2
- Parking features: Garage
- Garage spaces: 2
Features
- Levels: 3.0
- Stories: 3
Construction
Type & style
- Home type: Townhouse
- Property subtype: Townhouse
Condition
- New Construction,Under Construction
- New construction: Yes
- Year built: 2025
Details
- Builder name: KB Home
Community & HOA
Community
- Subdivision: Chelsea
Location
- Region: Las Vegas
Financial & listing details
- Price per square foot: $255/sqft
- Date on market: 5/20/2025
About the community
Greenbelt
* Adjacent to The Gramercy, home to popular dining, beauty and fitness options * Convenient to 1-215 * Close to a variety of retail and dining options * Less than 10 minutes to Durango Casino & Resort * Near multiple local parks, which feature trails, picnic areas, sports fields and tennis and basketball courts * Short drive to Downtown Summerlin and Red Rock® Casino Resort & Spa * Close to golf courses * Commuter-friendly location * Near entertainment and leisure * Near local schools * Outdoor recreation nearby * Walking paths
Source: KB Home

