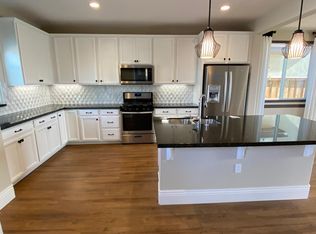Welcome to your next home in the heart of Tracy! Located in a quiet cul-de-sac within the desirable Jefferson School District, this well-maintained residence offers comfort, convenience, and space for everyday living. Perfectly situated near top-rated schools, parks, and shopping centers, this home is ideal for families and professionals alike.
Home Features:
4 spacious bedrooms and 3 full bathrooms
Approx. 2094 sq ft of living space
Open-concept kitchen with granite countertops and ample cabinet space
Formal living and dining areas, perfect for entertaining
Family room with cozy fireplace and natural light
Downstairs bedroom and full bathroom ideal for guests or home office
Large primary suite with walk-in closet and en-suite bathroom
Low-maintenance backyard with patio area
Central heating and air conditioning
Attached garage with driveway parking and street parking
Laundry room with washer/dryer
Located on a quiet cul-de-sac with minimal traffic
Nearby Amenities:
Schools:
Jefferson School District
Tom Hawkins Elementary
Kimball High School
Parks & Recreation:
MacDonald Park
Zanussi Park
Tracy Sports Complex
Shopping & Dining:
West Valley Mall
Safeway, Target, and Costco
Restaurants, coffee shops, and local eateries within a short drive
Don't miss the opportunity to live in one of Tracy's most sought-after neighborhoods. Contact us today to schedule a private showing!
Additional Details
*Tenant pays all utilities & landscaping
*Renter's Insurance Required
*Tenant Home Assistant Program enrollment ($30/month)
*Small pets allowed with a $50 monthly pet fee
We comply with all Fair Housing laws and provide equal housing opportunities. Our first qualified, first approved screening criteria include a 700+ credit score, income at least three times the rent, a move-in date within seven business days of applying, and no pets (service and emotional support animals excepted). Applicants who do not meet these criteria will still be considered based on qualifications rather than the order of application.
House for rent
$3,200/mo
5876 Markham Ct, Tracy, CA 95377
4beds
2,094sqft
Price is base rent and doesn't include required fees.
Single family residence
Available now
Cats, small dogs OK
Central air
In unit laundry
Attached garage parking
-- Heating
What's special
Cozy fireplaceLow-maintenance backyardOpen-concept kitchenEn-suite bathroomQuiet cul-de-sacDownstairs bedroomPatio area
- 6 days
- on Zillow |
- -- |
- -- |
Travel times
Facts & features
Interior
Bedrooms & bathrooms
- Bedrooms: 4
- Bathrooms: 3
- Full bathrooms: 3
Cooling
- Central Air
Appliances
- Included: Dishwasher, Dryer, Microwave, Oven, Refrigerator, Stove, Washer
- Laundry: In Unit
Features
- Walk In Closet
Interior area
- Total interior livable area: 2,094 sqft
Property
Parking
- Parking features: Attached, On Street
- Has attached garage: Yes
- Details: Contact manager
Features
- Exterior features: Driveway Parking, No Utilities included in rent, Walk In Closet
Details
- Parcel number: 253610530000
Construction
Type & style
- Home type: SingleFamily
- Property subtype: Single Family Residence
Community & HOA
Location
- Region: Tracy
Financial & listing details
- Lease term: Contact For Details
Price history
| Date | Event | Price |
|---|---|---|
| 5/21/2025 | Listed for rent | $3,200$2/sqft |
Source: Zillow Rentals | ||
| 2/24/2023 | Sold | $670,000-4.9%$320/sqft |
Source: Public Record | ||
| 1/28/2023 | Listed for sale | $704,880$337/sqft |
Source: | ||
![[object Object]](https://photos.zillowstatic.com/fp/16e5850ae9ed72a10dd21ba88377c049-p_i.jpg)
