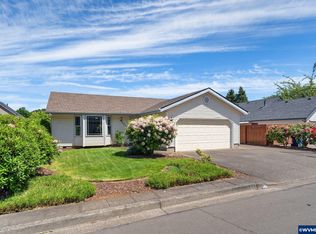Delightful Home with Plentiful Light and Space The open-flow of the main floor in this 3-bedroom, 2.5 bath home provides all the space you need to cook, dine, entertain and enjoy in comfort. A tiled entry opens into the living room with its multi-paned windows, vaulted ceiling and gas fireplace with a tile surround. From the living room, you come into the kitchen/family room area with gleaming laminate floors. In the kitchen you’ll find a center island, slab granite countertops, a breakfast nook and abundant can lighting. A door from the adjoining family room leads out into the backyard. A formal dining room, spacious laundry room with cabinets and half bath complete the main floor layout. Upstairs, a landing overlooks the living area and is the walkway to three bedrooms. The ensuite master has a Palladian window with a cozy bench, a walk-in closet with built-in shoe storage and a bath with Corian counters. There is another full bath as well as the two additional bedrooms on the second level. Central air conditioning and gas heat provide year-round comfort. Outside, mature trees and shrubs, as well as a fence, create a private environment. A patio is ideal for outdoor entertaining and there is also a shed and RV pad. The 2-car attached garage offers additional storage space.
This property is off market, which means it's not currently listed for sale or rent on Zillow. This may be different from what's available on other websites or public sources.

