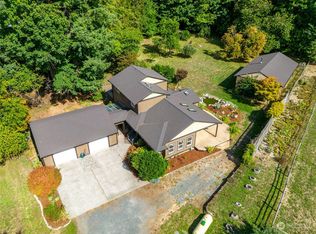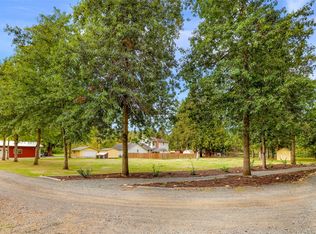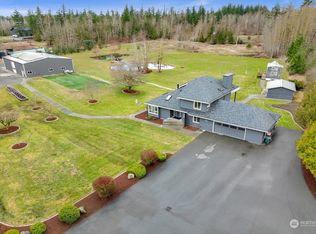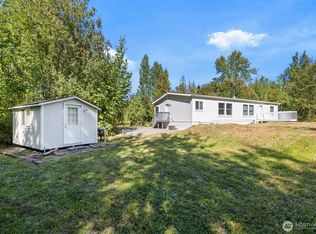Sold
Listed by:
Ryan Greigg,
Keller Williams Western Realty,
Ben Kinney,
Keller Williams Western Realty
Bought with: John L. Scott Bellingham
$877,000
5875 Sand Road, Bellingham, WA 98226
3beds
2,509sqft
Single Family Residence
Built in 1906
2.65 Acres Lot
$894,600 Zestimate®
$350/sqft
$3,260 Estimated rent
Home value
$894,600
$814,000 - $984,000
$3,260/mo
Zestimate® history
Loading...
Owner options
Explore your selling options
What's special
Old world farmhouse with new world charm! This flat, fully fenced & full sun 2.6-acre property is minutes from Bellingham but with a country feel. With an updated kitchen, en-suite bathroom & main level primary bedroom it's got it all. Open concept kitchen with granite counter tops, island with built-in beverage cooler & gas fireplace leads to dining room with sliding doors to your spacious back patio. Upper bonus room with endless potential and lower level with 2 rooms, 1/2 bathroom & additional living space. 32x54 ft shop with full power & dual steel doors perfect for tools, toys & projects. Enjoy all aspects of the property from yard space, pasture for gardens & space for all your hobbies while taking in stunning views of Mt Baker!
Zillow last checked: 8 hours ago
Listing updated: September 15, 2025 at 04:06am
Listed by:
Ryan Greigg,
Keller Williams Western Realty,
Ben Kinney,
Keller Williams Western Realty
Bought with:
Julie Just, 28357
John L. Scott Bellingham
Source: NWMLS,MLS#: 2377591
Facts & features
Interior
Bedrooms & bathrooms
- Bedrooms: 3
- Bathrooms: 3
- Full bathrooms: 2
- 1/2 bathrooms: 1
- Main level bathrooms: 3
- Main level bedrooms: 2
Heating
- Fireplace, Forced Air, Electric, Propane
Cooling
- None
Appliances
- Included: Dishwasher(s), Dryer(s), Refrigerator(s), Stove(s)/Range(s), Washer(s)
Features
- Dining Room
- Flooring: Hardwood, Carpet
- Basement: Partially Finished
- Number of fireplaces: 1
- Fireplace features: Gas, Main Level: 1, Fireplace
Interior area
- Total structure area: 2,509
- Total interior livable area: 2,509 sqft
Property
Parking
- Total spaces: 4
- Parking features: Driveway, Attached Garage, RV Parking
- Attached garage spaces: 4
Features
- Levels: One
- Stories: 1
- Patio & porch: Dining Room, Fireplace
- Has view: Yes
- View description: Mountain(s), Partial
Lot
- Size: 2.65 Acres
- Features: Deck, Fenced-Fully, Outbuildings, Patio, Propane, RV Parking, Shop
- Topography: Level
- Residential vegetation: Fruit Trees, Garden Space, Pasture
Details
- Parcel number: 3904195122340000
- Zoning: R5A
- Special conditions: Standard
Construction
Type & style
- Home type: SingleFamily
- Property subtype: Single Family Residence
Materials
- Wood Products
- Foundation: Poured Concrete
- Roof: Composition
Condition
- Good
- Year built: 1906
- Major remodel year: 2008
Utilities & green energy
- Electric: Company: PSE
- Sewer: Septic Tank
- Water: Private
Community & neighborhood
Location
- Region: Bellingham
- Subdivision: Bellingham
Other
Other facts
- Listing terms: Cash Out,Conventional
- Cumulative days on market: 46 days
Price history
| Date | Event | Price |
|---|---|---|
| 8/15/2025 | Sold | $877,000-0.9%$350/sqft |
Source: | ||
| 7/7/2025 | Pending sale | $885,000$353/sqft |
Source: | ||
| 5/22/2025 | Listed for sale | $885,000+505.7%$353/sqft |
Source: | ||
| 11/17/2003 | Sold | $146,123$58/sqft |
Source: Public Record Report a problem | ||
Public tax history
| Year | Property taxes | Tax assessment |
|---|---|---|
| 2024 | $5,340 +11.1% | $689,038 +3.2% |
| 2023 | $4,808 +5.2% | $667,390 +22% |
| 2022 | $4,570 +8.7% | $547,028 +24% |
Find assessor info on the county website
Neighborhood: 98226
Nearby schools
GreatSchools rating
- 5/10Harmony Elementary SchoolGrades: K-6Distance: 2 mi
- 3/10Mount Baker Junior High SchoolGrades: 7-8Distance: 5.4 mi
- 5/10Mount Baker Senior High SchoolGrades: 9-12Distance: 5.4 mi
Get pre-qualified for a loan
At Zillow Home Loans, we can pre-qualify you in as little as 5 minutes with no impact to your credit score.An equal housing lender. NMLS #10287.



