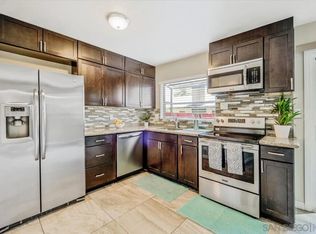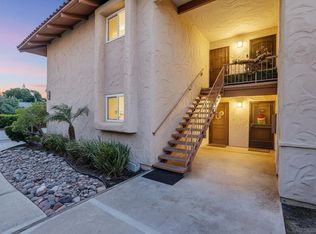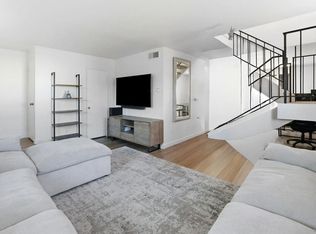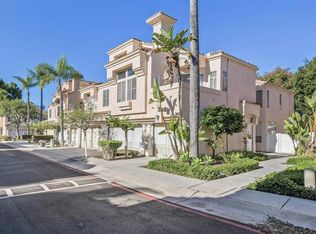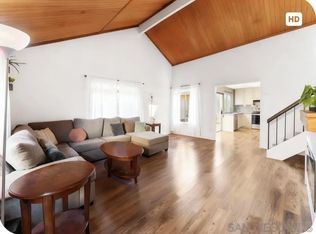Very clean, move in ready turnkey 3br condo with pool! Tucked away in a peaceful community, this beautifully designed 3-bedroom, 2.5-bath townhome offers the perfect balance of comfort and convenience. The inviting living room features a gas fireplace, creating a warm and welcoming ambiance. The kitchen and dining room have plenty of glass to let in natural sunlight. Upstairs, the primary suite boasts its own private balcony- a quiet retreat to start or end your day with plenty of light and views. Outside, one of the largest patios in the community provides the perfect setting for entertaining or unwinding in the fresh air. Additionally, the property features an in-unit laundry room with washer and dryer. Enjoy access to a sparkling community pool just steps away. Parking is a breeze with a one car garage AND one additional assigned parking spot! Plus, the HOA takes care of trash, sewer, and common area maintenance for easy, stress-free living. A fantastic opportunity in a prime location with easy freeway access, nearby malls, golf courses, and cute coffee shops in Bonita as well - this is one you won’t want to miss!
For sale
Price cut: $1K (10/28)
$544,900
5875 Reo Ter UNIT C, San Diego, CA 92139
3beds
1,344sqft
Est.:
Single Family Residence
Built in 1982
4.8 Acres Lot
$546,300 Zestimate®
$405/sqft
$525/mo HOA
What's special
Gas fireplaceSparkling community poolIn-unit laundry room
- 169 days |
- 2,762 |
- 92 |
Zillow last checked: 8 hours ago
Listing updated: October 27, 2025 at 05:48pm
Listed by:
Tyler Mathews DRE #01997577 tyler@aurichmathews.com,
Pacific Sotheby's International Realty,
Scott W Aurich DRE #00978974 619-987-9797,
Pacific Sotheby's International Realty
Source: SDMLS,MLS#: 250032014 Originating MLS: San Diego Association of REALTOR
Originating MLS: San Diego Association of REALTOR
Tour with a local agent
Facts & features
Interior
Bedrooms & bathrooms
- Bedrooms: 3
- Bathrooms: 3
- Full bathrooms: 2
- 1/2 bathrooms: 1
Heating
- Forced Air Unit
Cooling
- N/K
Appliances
- Included: Dishwasher, Dryer, Refrigerator, Washer, Electric Range, Counter Top
- Laundry: Gas & Electric Dryer HU
Features
- Flooring: Carpet, Laminate, Linoleum/Vinyl
- Number of fireplaces: 1
- Fireplace features: Gas
- Common walls with other units/homes: 2+ common walls
Interior area
- Total structure area: 1,344
- Total interior livable area: 1,344 sqft
Video & virtual tour
Property
Parking
- Total spaces: 2
- Parking features: Garage - Single Door
- Garage spaces: 1
Features
- Levels: 2 Story
- Stories: 2
- Patio & porch: Concrete, Wood
- Pool features: Community/Common
- Fencing: Wood
- Has view: Yes
- View description: Panoramic
Lot
- Size: 4.8 Acres
Details
- Parcel number: 5642313130
- Zoning: R-1:SINGLE
- Zoning description: R-1:SINGLE
- Special conditions: Standard
Construction
Type & style
- Home type: SingleFamily
- Property subtype: Single Family Residence
Materials
- Wood
- Roof: Shingle
Condition
- Year built: 1982
Utilities & green energy
- Sewer: Sewer Connected
- Water: Public
Community & HOA
Community
- Subdivision: PARADISE HILLS
HOA
- Services included: Common Area Maintenance, Exterior (Landscaping)
- HOA fee: $525 monthly
- HOA name: Reo Terrace HOA
Location
- Region: San Diego
Financial & listing details
- Price per square foot: $405/sqft
- Tax assessed value: $603,431
- Annual tax amount: $7,495
- Date on market: 6/28/2025
- Listing terms: Cash,Conventional,FHA,VA
Estimated market value
$546,300
$519,000 - $574,000
$3,806/mo
Price history
Price history
| Date | Event | Price |
|---|---|---|
| 10/28/2025 | Price change | $544,900-0.2%$405/sqft |
Source: | ||
| 9/25/2025 | Price change | $545,900-3.5%$406/sqft |
Source: | ||
| 7/23/2025 | Price change | $565,900-0.5%$421/sqft |
Source: | ||
| 6/28/2025 | Price change | $569,000-1.7%$423/sqft |
Source: | ||
| 6/16/2025 | Price change | $579,000-1.7%$431/sqft |
Source: | ||
Public tax history
Public tax history
| Year | Property taxes | Tax assessment |
|---|---|---|
| 2025 | $7,495 +3.9% | $603,431 +2% |
| 2024 | $7,211 +7.1% | $591,600 +6.8% |
| 2023 | $6,732 +199.5% | $554,000 +192.6% |
Find assessor info on the county website
BuyAbility℠ payment
Est. payment
$3,851/mo
Principal & interest
$2604
Property taxes
$531
Other costs
$716
Climate risks
Neighborhood: Paradise Hills
Nearby schools
GreatSchools rating
- 3/10Lee Elementary SchoolGrades: K-5Distance: 0.5 mi
- 4/10Bell Middle SchoolGrades: 6-8Distance: 2.1 mi
- 6/10Morse High SchoolGrades: 9-12Distance: 2.7 mi
- Loading
- Loading
