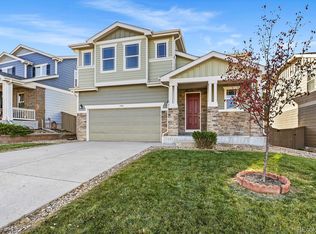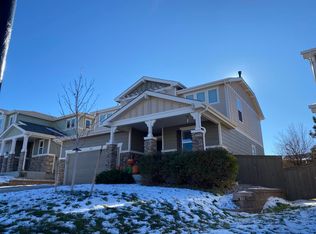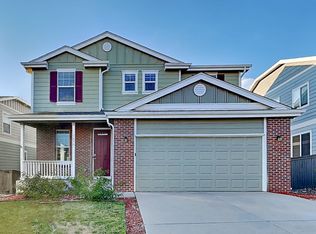Sold for $569,000
$569,000
5875 Raleigh Circle, Castle Rock, CO 80104
3beds
2,979sqft
Single Family Residence
Built in 2005
4,791.6 Square Feet Lot
$571,900 Zestimate®
$191/sqft
$2,524 Estimated rent
Home value
$571,900
$543,000 - $600,000
$2,524/mo
Zestimate® history
Loading...
Owner options
Explore your selling options
What's special
Welcome to this inviting 3-bedroom, 2.5-bathroom home in the heart of Castlewood Ranch, Castle Rock! With its open floor plan, natural light pours into the spacious living areas, making it perfect for relaxing or entertaining. The kitchen flows effortlessly into the dining and living spaces, creating a warm and welcoming atmosphere. Upstairs, you’ll find a comfortable primary suite with a private bath, plus two additional bedrooms, another full bathroom and a loft. Need more space? The unfinished basement is ready for your personal touch—home gym, extra storage, or future expansion! Step outside to a nice-sized backyard, ideal for summer BBQs, gardening, or just unwinding after a long day next to the relaxing firepit. A two-car garage adds extra convenience, and the friendly Castlewood Ranch community offers parks, trails, and easy access to shopping, dining, and I-25. Seller is offering a $5000 concession at closing. Don't miss this one—schedule your showing today!
Zillow last checked: 8 hours ago
Listing updated: July 06, 2025 at 09:56am
Listed by:
Diane Ratzlaff 720-891-7444 diane5280re@gmail.com,
LIV Sotheby's International Realty
Bought with:
Jennifer Hall, 100088373
eXp Realty, LLC
Source: REcolorado,MLS#: 7948815
Facts & features
Interior
Bedrooms & bathrooms
- Bedrooms: 3
- Bathrooms: 3
- Full bathrooms: 1
- 3/4 bathrooms: 1
- 1/2 bathrooms: 1
- Main level bathrooms: 1
Primary bedroom
- Description: Nice Sized With A Walk-In Closet
- Level: Upper
Bedroom
- Level: Upper
Bedroom
- Level: Upper
Primary bathroom
- Description: Double Sinks, Shower
- Level: Upper
Bathroom
- Description: Off Of The Garage Entry Adjacent To The Laundry Room
- Level: Main
Bathroom
- Level: Upper
Dining room
- Description: Nicely Situated Between The Kitchen And Living Room
- Level: Main
Kitchen
- Description: Open To The Dining And Living Room, Pantry And Lots Of Cabinets
- Level: Main
Laundry
- Description: Off Of The Garage Entry
- Level: Main
Living room
- Description: Open With A Large Area For An Entertainment Center
- Level: Main
Loft
- Description: Possible Office, Reading Nook Or Playroom
- Level: Upper
Heating
- Forced Air, Natural Gas
Cooling
- Central Air
Appliances
- Included: Dishwasher, Disposal, Microwave, Oven, Range, Refrigerator
Features
- Ceiling Fan(s), Laminate Counters, Open Floorplan, Pantry, Primary Suite, Smoke Free
- Flooring: Carpet, Laminate, Linoleum, Tile
- Basement: Unfinished
Interior area
- Total structure area: 2,979
- Total interior livable area: 2,979 sqft
- Finished area above ground: 2,036
- Finished area below ground: 0
Property
Parking
- Total spaces: 2
- Parking features: Concrete
- Attached garage spaces: 2
Features
- Levels: Two
- Stories: 2
- Patio & porch: Front Porch, Patio
- Exterior features: Fire Pit, Private Yard
- Fencing: Full
Lot
- Size: 4,791 sqft
- Features: Landscaped, Sprinklers In Front, Sprinklers In Rear
Details
- Parcel number: R0441602
- Special conditions: Standard
Construction
Type & style
- Home type: SingleFamily
- Architectural style: Traditional
- Property subtype: Single Family Residence
Materials
- Brick, Frame, Wood Siding
- Roof: Composition
Condition
- Year built: 2005
Utilities & green energy
- Sewer: Public Sewer
- Water: Public
- Utilities for property: Electricity Connected, Natural Gas Connected
Community & neighborhood
Security
- Security features: Video Doorbell
Location
- Region: Castle Rock
- Subdivision: Castlewood Ranch
HOA & financial
HOA
- Has HOA: Yes
- HOA fee: $82 monthly
- Amenities included: Park, Playground, Trail(s)
- Services included: Recycling, Road Maintenance, Snow Removal, Trash
- Association name: Castlewood Ranch Master Association
- Association phone: 303-841-8658
Other
Other facts
- Listing terms: Cash,Conventional,FHA,VA Loan
- Ownership: Individual
- Road surface type: Paved
Price history
| Date | Event | Price |
|---|---|---|
| 7/3/2025 | Sold | $569,000$191/sqft |
Source: | ||
| 5/12/2025 | Pending sale | $569,000$191/sqft |
Source: | ||
| 5/8/2025 | Price change | $569,000-1%$191/sqft |
Source: | ||
| 4/18/2025 | Price change | $575,000-1.7%$193/sqft |
Source: | ||
| 4/11/2025 | Listed for sale | $585,000+67.1%$196/sqft |
Source: | ||
Public tax history
| Year | Property taxes | Tax assessment |
|---|---|---|
| 2025 | $3,395 -1% | $32,080 -15.1% |
| 2024 | $3,428 +24.3% | $37,800 -1% |
| 2023 | $2,758 -3.7% | $38,170 +48.3% |
Find assessor info on the county website
Neighborhood: 80104
Nearby schools
GreatSchools rating
- 8/10Flagstone Elementary SchoolGrades: PK-6Distance: 0.8 mi
- 5/10Mesa Middle SchoolGrades: 6-8Distance: 0.9 mi
- 7/10Douglas County High SchoolGrades: 9-12Distance: 3.5 mi
Schools provided by the listing agent
- Elementary: Flagstone
- Middle: Mesa
- High: Douglas County
- District: Douglas RE-1
Source: REcolorado. This data may not be complete. We recommend contacting the local school district to confirm school assignments for this home.
Get a cash offer in 3 minutes
Find out how much your home could sell for in as little as 3 minutes with a no-obligation cash offer.
Estimated market value
$571,900


