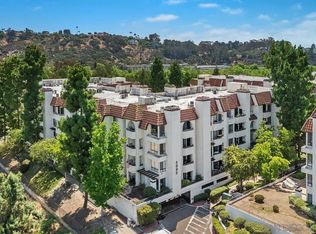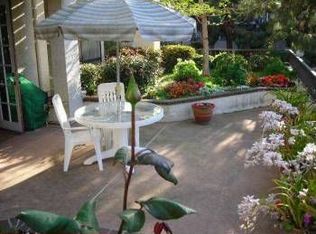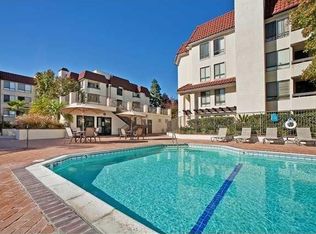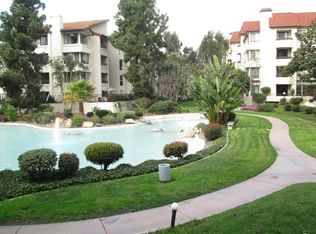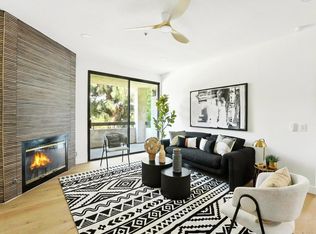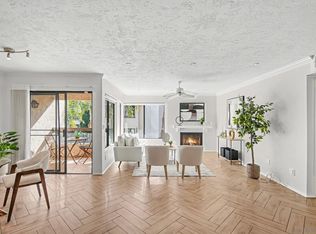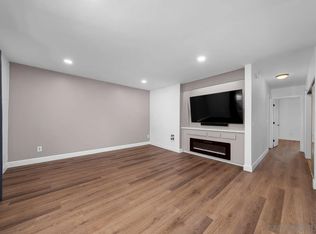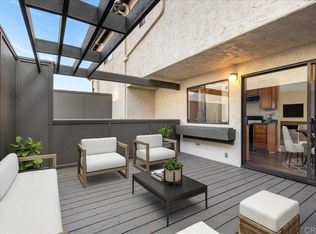5875 Friars Rd #4314 in San Diego is a newly remodeled two-bedroom, two-bath condominium located in the highly desirable Courtyards community in Mission Valley. Positioned on the fourth floor, this residence offers a perfect balance of privacy and convenience with resort-style amenities at your doorstep. The interior has been thoughtfully updated with new luxury flooring, fresh paint, plush carpet, and modern finishes throughout. High ceilings, recessed lighting, and expansive windows fill the home with natural light while showcasing serene panoramic views. The kitchen is appointed with quartz countertops, updated cabinetry, and stainless steel appliances, while the living room centers around a marble-surround fireplace. The spacious primary suite includes a walk-in closet, a second closet, and a spa-inspired bathroom with a soaking tub. A large covered balcony overlooks tranquil ponds and fountains, creating a relaxing retreat. Additional highlights include renovated bathrooms with designer upgrades and in-unit laundry for everyday convenience. The Courtyards community provides an unmatched lifestyle with multiple pools, spa, sauna, fitness center, tennis courts, a large dog park, and meticulously landscaped grounds with calming water features. Residents also benefit from two designated garage parking spaces, 24-hour security, a gated entry with a guard, and on-site maintenance services. Ideally situated near USD, Fashion Valley Mall, Old Town, Downtown San Diego, beaches, and major freeways, this home offers exceptional access to shopping, dining, recreation, and entertainment. Move-in ready and meticulously maintained, this property combines contemporary design, resort-style living, and an unbeatable Mission Valley location.
For sale
Listing Provided by:
Jay Field DRE #02187444 jfield@rocfieldcapital.com,
eXp Realty of California Inc
$674,999
5875 Friars Rd APT 4314, San Diego, CA 92110
2beds
1,179sqft
Est.:
Condominium
Built in 1989
-- sqft lot
$659,000 Zestimate®
$573/sqft
$641/mo HOA
What's special
- 163 days |
- 1,007 |
- 38 |
Zillow last checked: 8 hours ago
Listing updated: September 20, 2025 at 06:36am
Listing Provided by:
Jay Field DRE #02187444 jfield@rocfieldcapital.com,
eXp Realty of California Inc
Source: CRMLS,MLS#: OC25221135 Originating MLS: California Regional MLS
Originating MLS: California Regional MLS
Tour with a local agent
Facts & features
Interior
Bedrooms & bathrooms
- Bedrooms: 2
- Bathrooms: 2
- Full bathrooms: 2
- Main level bathrooms: 1
- Main level bedrooms: 1
Rooms
- Room types: Bedroom, Entry/Foyer, Kitchen, Laundry, Living Room, Primary Bedroom
Primary bedroom
- Features: Main Level Primary
Bedroom
- Features: Bedroom on Main Level
Cooling
- Central Air
Appliances
- Laundry: Washer Hookup, Gas Dryer Hookup
Features
- Bedroom on Main Level, Main Level Primary
- Has fireplace: Yes
- Fireplace features: Living Room
- Common walls with other units/homes: 2+ Common Walls
Interior area
- Total interior livable area: 1,179 sqft
Property
Parking
- Total spaces: 2
- Parking features: Garage
- Garage spaces: 2
Features
- Levels: One
- Stories: 1
- Entry location: 1
- Pool features: Association
- Has view: Yes
- View description: Courtyard, Mountain(s), Pond, Valley
- Has water view: Yes
- Water view: Pond
Lot
- Size: 4.63 Acres
Details
- Parcel number: 4366112748
- Special conditions: Standard
Construction
Type & style
- Home type: Condo
- Property subtype: Condominium
- Attached to another structure: Yes
Condition
- New construction: No
- Year built: 1989
Utilities & green energy
- Sewer: Public Sewer
- Water: Public
Community & HOA
Community
- Features: Dog Park, Street Lights, Urban
- Subdivision: Mission Valley
HOA
- Has HOA: Yes
- Amenities included: Controlled Access, Dog Park, Fitness Center, Barbecue, Picnic Area, Pool, Racquetball, Guard, Sauna, Spa/Hot Tub, Security, Tennis Court(s)
- HOA fee: $641 monthly
- HOA name: The Courtyards at Mission Valley'
- HOA phone: 619-291-6453
Location
- Region: San Diego
Financial & listing details
- Price per square foot: $573/sqft
- Tax assessed value: $599,196
- Annual tax amount: $7,442
- Date on market: 9/19/2025
- Cumulative days on market: 164 days
- Listing terms: Cash,Cash to New Loan,Conventional,1031 Exchange,FHA,Fannie Mae,Freddie Mac,Private Financing Available,VA Loan
Estimated market value
$659,000
$626,000 - $692,000
$3,716/mo
Price history
Price history
| Date | Event | Price |
|---|---|---|
| 9/19/2025 | Listed for sale | $674,999+31.1%$573/sqft |
Source: | ||
| 6/17/2025 | Sold | $515,000-14.2%$437/sqft |
Source: | ||
| 6/5/2025 | Pending sale | $599,900$509/sqft |
Source: | ||
| 6/3/2025 | Listed for sale | $599,900$509/sqft |
Source: | ||
| 5/24/2025 | Pending sale | $599,900$509/sqft |
Source: | ||
Public tax history
BuyAbility℠ payment
Est. payment
$4,792/mo
Principal & interest
$3257
Property taxes
$658
Other costs
$877
Climate risks
Neighborhood: Mission Valley West
Nearby schools
GreatSchools rating
- 6/10Nipaquay ElementaryGrades: K-5Distance: 2.3 mi
- 5/10Montgomery Middle SchoolGrades: 6-8Distance: 1.9 mi
- 9/10Kearny School of Biomedical Science and TechnologyGrades: 9-12Distance: 2.9 mi
- Loading
- Loading
