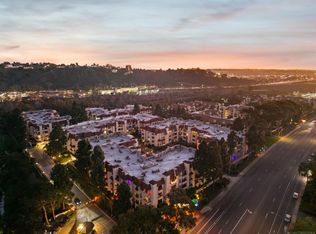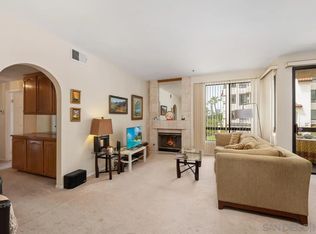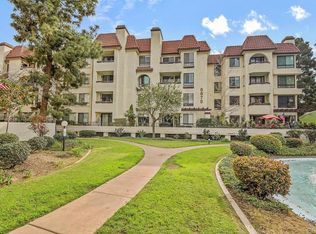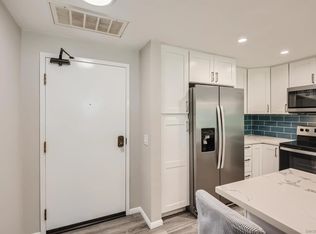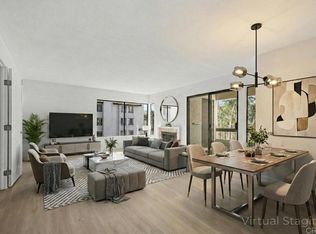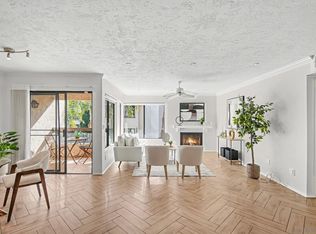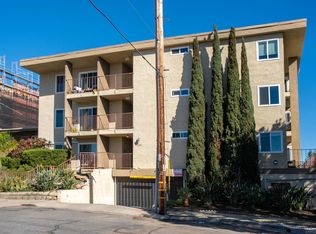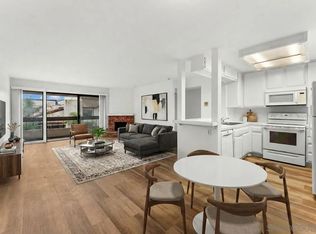FHA & VA Approved! Stunning Fully Renovated 2 Bed / 2 Bath in The Courtyards! Experience resort-style living in this beautifully updated third-floor condo, ideally situated in the highly sought-after gated community of The Courtyards. This quiet, top-level location features a covered balcony with serene views of the pond and central courtyard, perfect for relaxing or entertaining. Inside, you’ll find a complete renovation with oak shaker-style cabinets, elegant quartz countertops, luxury vinyl plank flooring, and modern finishes throughout. The open-concept living space boasts soaring 9-ft ceilings, a cozy gas fireplace, central heat & A/C, and in-unit washer/dryer hookups. The spacious primary suite offers a walk-in closet and an updated ensuite bath for the ultimate retreat. Enjoy world-class amenities including guard-gated security, sparkling pools, relaxing spas, tennis courts, saunas, a fitness center, and scenic walking paths through meticulously landscaped grounds. All of this is just minutes from Fashion Valley Mall, USD, Mission Bay, SeaWorld, San Diego’s famous beaches, and the airport—offering the perfect combination of convenience and luxury living.
For sale
Listing Provided by:
Gus Guzman DRE #01958059 858-295-9992,
CA-RES
$654,900
5875 Friars Rd APT 4307, San Diego, CA 92110
2beds
1,112sqft
Est.:
Condominium
Built in 1989
-- sqft lot
$652,800 Zestimate®
$589/sqft
$590/mo HOA
What's special
Sparkling poolsCozy gas fireplaceTennis courtsBeautifully updated third-floor condoModern finishes throughoutUpdated ensuite bathQuiet top-level location
- 150 days |
- 310 |
- 13 |
Zillow last checked: 8 hours ago
Listing updated: 22 hours ago
Listing Provided by:
Gus Guzman DRE #01958059 858-295-9992,
CA-RES
Source: CRMLS,MLS#: PTP2600764 Originating MLS: California Regional MLS (North San Diego County & Pacific Southwest AORs)
Originating MLS: California Regional MLS (North San Diego County & Pacific Southwest AORs)
Tour with a local agent
Facts & features
Interior
Bedrooms & bathrooms
- Bedrooms: 2
- Bathrooms: 2
- Full bathrooms: 2
Rooms
- Room types: Kitchen, Laundry, Living Room, Primary Bathroom, Primary Bedroom, Other
Other
- Features: Walk-In Closet(s)
Cooling
- Central Air
Appliances
- Laundry: Laundry Closet
Features
- Walk-In Closet(s)
- Has fireplace: Yes
- Fireplace features: Living Room
- Common walls with other units/homes: 2+ Common Walls
Interior area
- Total interior livable area: 1,112 sqft
Video & virtual tour
Property
Parking
- Total spaces: 1
- Parking features: Garage
- Garage spaces: 1
Features
- Levels: One
- Stories: 1
- Entry location: 3
- Pool features: Community, Association
- Has view: Yes
- View description: Pool
Lot
- Size: 4.42 Acres
Details
- Parcel number: 4366112741
- Zoning: R-1:SINGLE FAM-RES
- Special conditions: Standard
Construction
Type & style
- Home type: Condo
- Property subtype: Condominium
- Attached to another structure: Yes
Condition
- Year built: 1989
Utilities & green energy
- Sewer: Public Sewer
Community & HOA
Community
- Features: Sidewalks, Pool
HOA
- Has HOA: Yes
- Amenities included: Maintenance Grounds, Pool, Sauna, Spa/Hot Tub, Security, Tennis Court(s), Trash, Water
- Services included: Sewer
- HOA fee: $590 monthly
- HOA name: The Courtyards
- HOA phone: 619-296-3623
Location
- Region: San Diego
Financial & listing details
- Price per square foot: $589/sqft
- Tax assessed value: $286,965
- Annual tax amount: $3,536
- Date on market: 1/30/2026
- Cumulative days on market: 150 days
- Listing terms: Cash,Conventional,FHA,VA Loan
Estimated market value
$652,800
$620,000 - $685,000
$3,300/mo
Price history
Price history
| Date | Event | Price |
|---|---|---|
| 1/30/2026 | Listed for sale | $654,900+21.1%$589/sqft |
Source: | ||
| 6/10/2025 | Sold | $541,000-4.2%$487/sqft |
Source: | ||
| 5/24/2025 | Pending sale | $564,500$508/sqft |
Source: | ||
| 5/16/2025 | Listed for sale | $564,500$508/sqft |
Source: | ||
| 5/1/2025 | Pending sale | $564,500$508/sqft |
Source: | ||
Public tax history
Public tax history
| Year | Property taxes | Tax assessment |
|---|---|---|
| 2025 | $3,536 +4% | $286,965 +2% |
| 2024 | $3,401 +2.3% | $281,340 +2% |
| 2023 | $3,324 +2.8% | $275,825 +2% |
Find assessor info on the county website
BuyAbility℠ payment
Est. payment
$4,623/mo
Principal & interest
$3165
Property taxes
$639
Other costs
$819
Climate risks
Neighborhood: Mission Valley West
Nearby schools
GreatSchools rating
- 2/10Carson Elementary SchoolGrades: K-5Distance: 1.3 mi
- 5/10Montgomery Middle SchoolGrades: 6-8Distance: 1.9 mi
- 9/10Kearny School of Biomedical Science and TechnologyGrades: 9-12Distance: 3 mi
- Loading
- Loading
