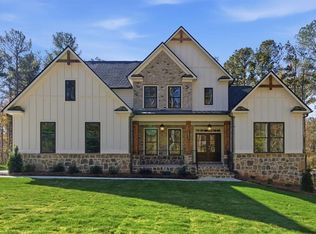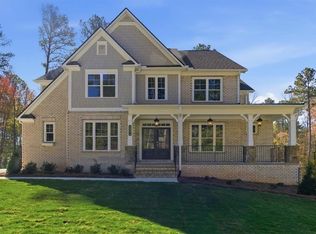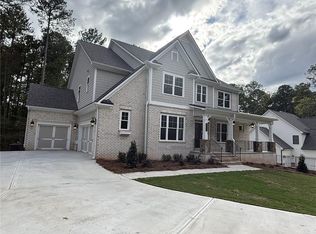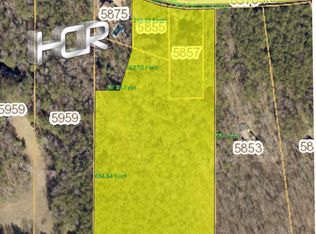Closed
$499,500
5875 Fords Rd NW, Acworth, GA 30101
6beds
5,188sqft
Single Family Residence
Built in 1980
1.2 Acres Lot
$583,400 Zestimate®
$96/sqft
$5,228 Estimated rent
Home value
$583,400
$543,000 - $630,000
$5,228/mo
Zestimate® history
Loading...
Owner options
Explore your selling options
What's special
Remodeled ranch on full finished walk out basement with separate kitchen for in-law suite in Harrison High school district. 4 bedroom, 2 full baths on the main floor with eight inch wide hardwood floors with rubio monocoat hardwax oil finish. Remodeled upstairs kitchen with beautiful expansive island with quartz countertops and separate serving area and farmhouse sink. Farmhouse sink and faux beams throughout the open floor plan. Covered back porch along back of home. Newer roof, HVAC, new windows, solid wood floors on main living area, LED lighting throughout the home. Too many upgrades to list. The fully finished walkout basement has 2 additional large bedrooms and an office with sound proofing insulation, and full kitchen. Walk out of the basement to a covered patio and gaze upon the large "L" shaped 40x20x26 salt pool. Expansive concrete for entertaining. Basement has luxury vinyl flooring throughout that has extra padding for warmth and durability. No HOA.
Zillow last checked: 8 hours ago
Listing updated: July 19, 2023 at 08:21am
Listed by:
Cathy Tomlinson 770-365-6193
Bought with:
Lisa Rine, 413970
LOCAL Realty
Source: GAMLS,MLS#: 10167486
Facts & features
Interior
Bedrooms & bathrooms
- Bedrooms: 6
- Bathrooms: 3
- Full bathrooms: 2
- 1/2 bathrooms: 1
- Main level bathrooms: 2
- Main level bedrooms: 4
Dining room
- Features: Separate Room
Heating
- Natural Gas
Cooling
- Central Air
Appliances
- Included: Dishwasher, Tankless Water Heater
- Laundry: In Basement
Features
- Double Vanity, In-Law Floorplan, Master On Main Level, Walk-In Closet(s)
- Flooring: Hardwood, Wood, Vinyl
- Basement: Daylight,Exterior Entry,Finished,Full,Interior Entry
- Attic: Pull Down Stairs
- Number of fireplaces: 1
- Fireplace features: Family Room
Interior area
- Total structure area: 5,188
- Total interior livable area: 5,188 sqft
- Finished area above ground: 2,594
- Finished area below ground: 2,594
Property
Parking
- Parking features: RV/Boat Parking
Features
- Levels: One
- Stories: 1
- Patio & porch: Patio, Porch
- Has private pool: Yes
- Pool features: In Ground
- Fencing: Back Yard,Fenced,Privacy,Wood
- Body of water: None
Lot
- Size: 1.20 Acres
- Features: Level
Details
- Additional structures: Kennel/Dog Run
- Parcel number: 20026500090
- Special conditions: Agent Owned
Construction
Type & style
- Home type: SingleFamily
- Architectural style: Ranch
- Property subtype: Single Family Residence
Materials
- Wood Siding
- Roof: Composition
Condition
- Resale
- New construction: No
- Year built: 1980
Utilities & green energy
- Sewer: Septic Tank
- Water: Public
- Utilities for property: Cable Available, Electricity Available, Natural Gas Available, Phone Available, Water Available
Green energy
- Energy efficient items: Appliances, Water Heater, Windows
Community & neighborhood
Security
- Security features: Smoke Detector(s)
Community
- Community features: None
Location
- Region: Acworth
- Subdivision: None
HOA & financial
HOA
- Has HOA: No
- Services included: None
Other
Other facts
- Listing agreement: Exclusive Right To Sell
- Listing terms: Cash,Conventional,FHA,VA Loan
Price history
| Date | Event | Price |
|---|---|---|
| 7/14/2023 | Sold | $499,500+2.1%$96/sqft |
Source: | ||
| 6/12/2023 | Pending sale | $489,000$94/sqft |
Source: | ||
| 6/6/2023 | Listed for sale | $489,000$94/sqft |
Source: | ||
| 5/29/2023 | Listing removed | -- |
Source: Owner Report a problem | ||
| 5/25/2023 | Listed for sale | $489,000+190.3%$94/sqft |
Source: Owner Report a problem | ||
Public tax history
| Year | Property taxes | Tax assessment |
|---|---|---|
| 2024 | $5,944 +126.6% | $197,140 +44.6% |
| 2023 | $2,623 -1% | $136,348 +22.2% |
| 2022 | $2,649 | $111,596 |
Find assessor info on the county website
Neighborhood: 30101
Nearby schools
GreatSchools rating
- 7/10Ford Elementary SchoolGrades: PK-5Distance: 0.3 mi
- 7/10Durham Middle SchoolGrades: 6-8Distance: 3.2 mi
- 9/10Harrison High SchoolGrades: 9-12Distance: 2.6 mi
Schools provided by the listing agent
- Elementary: Mary Ford
- Middle: Durham
- High: Harrison
Source: GAMLS. This data may not be complete. We recommend contacting the local school district to confirm school assignments for this home.
Get a cash offer in 3 minutes
Find out how much your home could sell for in as little as 3 minutes with a no-obligation cash offer.
Estimated market value$583,400
Get a cash offer in 3 minutes
Find out how much your home could sell for in as little as 3 minutes with a no-obligation cash offer.
Estimated market value
$583,400



