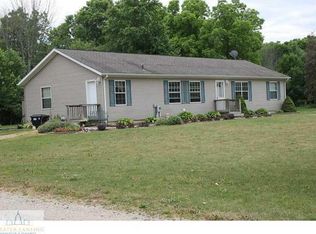Welcome to 5875 E Price Rd! This 3 bedroom, 2 full bathroom home is waiting for it's new homeowner! Located on 2.64 pristine acres, with a combination of mowed, manicured cleared out sections and an abundance of trees, this home is just what you're looking for! As you're pulling up to the front of the home, take notice of the adorable, large, covered front porch - perfect for morning coffee or sitting and listening to the summer rain. Walking inside, the living area has hickory flooring mostly throughout, skylights to let that natural light in, taller ceilings in the living room, a beautiful bay window, and a wood burning fireplace to keep you nice and cozy. The kitchen has slate flooring with all appliances staying! A barn door on the first floor leads you to the laundry area which also boasts the washer/dryer (which are staying as well), furnace, and the water heater. The oversized two car garage comes complete with work stations and room for all your toys and a fabulous Modine heater that works great! Up the stairs from the garage is a huge bonus room! It has a bar, and plenty of room to make it whatever you'd like! The options are endless with this area! This property has SO much, you just have to see it to believe it! $26k in solar equipment also comes with the home, to help you lower your monthly bills and the sellers just spent $14k on ensuring the crawl space stays dry with a vapor barrier, sump pumps and a french drain - all with lifetime transferable warranty! Other features include: newer well pump, HUGE deck on the back of the home that two sliding glass doors go out to, almost everything in this home has been touched and is custom! Make sure to schedule your appt today!
This property is off market, which means it's not currently listed for sale or rent on Zillow. This may be different from what's available on other websites or public sources.

