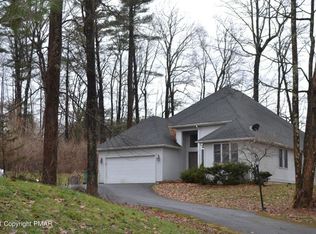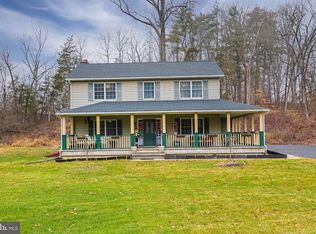Majestic Formal Full Brick Estate Located High Above the Beautiful Pastures of Cherry Valley! This Beautiful Country Setting is Centrally Located to Stroudsburg & the Lehigh Valley and Under 10 Minutes from Downtown Stroudsburg with it's Farmer Market, Wineries, Shopping & Multiple Medical Centers! If You Like Bicycling or Running You are in the Heart of the Outdoors! In an Area of Estate Homes & Desirable Hamilton Elementary School/Stroudsbug SD this Home Offers High Ceilings, Floor to Ceiling Windows to Take in the Country, Multiple French Doors to Outdoor Entertainment Areas, First Floor Master Bedr Suite, Formal Living Room w/ Two Sided Fireplace which also Opens to a Formal Parlor/Office w/ Perfect Cigar Patio Just Outside! Large Kitchen with Breakfast Bar & High Ceiling Basment!
This property is off market, which means it's not currently listed for sale or rent on Zillow. This may be different from what's available on other websites or public sources.


