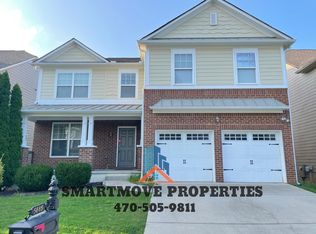LOCATION, LOCATION, LOCATION! Beautiful 5 Bed/4 Bath, 2-Story Craftsman with a partial finished basement in desirable Big Creek. This meticulously maintained home is within walking distance to community playground/pool/tennis and clubhouse, as well as PRIVATE neighborhood entrance to the Big Creek Trailway! Original owners with many builder and owner UPGRADES to include Gourmet Kitchen Featuring Granite Countertops, Tile Backsplash and SS GE Profile Appliances. Open concept with new wide-plank solid Bamboo Hardwoods, Double Crown Molding, and Stacked Stone Fireplace. Upgraded lighting, and Double-paned insulated windows! Bedroom w/Full Bath on Main Level. Large Owner's Suite Includes Sitting Room & Double-sided Fireplace with large jetted tub in Master Bath. 3 Additional Secondary Bedrooms w/ 2 Full Baths & Laundry Room Upstairs. Every bedroom includes a large walk-in closet! Top of the line Media/Movie room installed in partially finished basement with STORAGE galore! 100 inch movie screen, projector and wall/ceiling speakers. Potential for 6th bedroom and bath ready for you to finish! Perennial garden backyard that blooms from early Spring until late Fall. Flagstone patio with fire-pit overlooking private wooded backyard. Zoned for sought-after West Forsyth School District. Close to GA 400, The Collection of Forsyth shopping, restaurants and movie theatre.
This property is off market, which means it's not currently listed for sale or rent on Zillow. This may be different from what's available on other websites or public sources.
