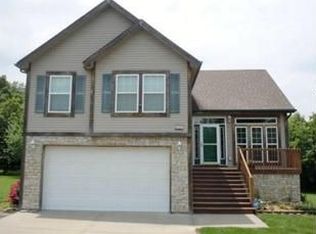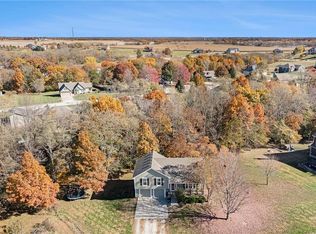Sold
Price Unknown
5874 SW Walnut Cv, Trimble, MO 64492
3beds
1,423sqft
Single Family Residence
Built in 2002
1.32 Acres Lot
$289,300 Zestimate®
$--/sqft
$1,914 Estimated rent
Home value
$289,300
Estimated sales range
Not available
$1,914/mo
Zestimate® history
Loading...
Owner options
Explore your selling options
What's special
Welcome to your new home, nestled on a peaceful cul-de-sac and surrounded by serene wooded views. This charming 3-bedroom, 2.5-bathroom residence offers a spacious deck perfect for enjoying the natural surroundings. While the home could use just a little TLC, it features a great room, family room, a fully loaded kitchen with all appliances included, and a convenient double car garage. Additionally, there is a third car pad beside the home for additional parking. Situated on 1.32 acres, this property provides ample space and privacy. The roads leading to the home are paved, ensuring easy access year-round. Dog pin in backyard does not remain. Don’t miss this opportunity to make this tranquil retreat your own!
Zillow last checked: 8 hours ago
Listing updated: October 17, 2024 at 05:28am
Listing Provided by:
Janine Leone 816-591-6408,
Realty Results
Bought with:
Kevin Turley, 2020012631
Aristocrat Realty
Source: Heartland MLS as distributed by MLS GRID,MLS#: 2496919
Facts & features
Interior
Bedrooms & bathrooms
- Bedrooms: 3
- Bathrooms: 3
- Full bathrooms: 2
- 1/2 bathrooms: 1
Dining room
- Description: Kit/Dining Combo
Heating
- Electric, Heat Pump
Cooling
- Electric
Appliances
- Included: Dishwasher, Disposal, Microwave, Refrigerator, Free-Standing Electric Oven
- Laundry: In Basement
Features
- Ceiling Fan(s), Pantry, Walk-In Closet(s)
- Flooring: Carpet, Vinyl, Wood
- Windows: Window Coverings
- Basement: Concrete,Finished,Walk-Out Access
- Number of fireplaces: 1
- Fireplace features: Living Room
Interior area
- Total structure area: 1,422
- Total interior livable area: 1,422 sqft
- Finished area above ground: 1,218
- Finished area below ground: 204
Property
Parking
- Total spaces: 2
- Parking features: Attached, Garage Faces Front
- Attached garage spaces: 2
Features
- Patio & porch: Deck, Patio
- Fencing: Metal
Lot
- Size: 1.32 Acres
- Features: Acreage, Cul-De-Sac
Details
- Parcel number: 999999
Construction
Type & style
- Home type: SingleFamily
- Architectural style: Traditional
- Property subtype: Single Family Residence
Materials
- Board & Batten Siding
- Roof: Composition
Condition
- Year built: 2002
Utilities & green energy
- Sewer: Grinder Pump
- Water: Rural
Community & neighborhood
Security
- Security features: Smoke Detector(s)
Location
- Region: Trimble
- Subdivision: Timber Springs Estates
HOA & financial
HOA
- Has HOA: Yes
- HOA fee: $55 monthly
- Services included: No Amenities
Other
Other facts
- Listing terms: Cash,Conventional,FHA,VA Loan
- Ownership: Private
- Road surface type: Paved
Price history
| Date | Event | Price |
|---|---|---|
| 9/17/2024 | Sold | -- |
Source: | ||
| 7/17/2024 | Pending sale | $295,000$207/sqft |
Source: | ||
| 7/5/2024 | Listed for sale | $295,000$207/sqft |
Source: | ||
Public tax history
| Year | Property taxes | Tax assessment |
|---|---|---|
| 2024 | $2,170 +0.8% | $32,398 |
| 2023 | $2,154 +7.2% | $32,398 +8.7% |
| 2022 | $2,009 +1% | $29,804 |
Find assessor info on the county website
Neighborhood: 64492
Nearby schools
GreatSchools rating
- 3/10Ellis Elementary SchoolGrades: PK-5Distance: 9 mi
- 3/10Clinton Co. R-Iii Middle SchoolGrades: 6-8Distance: 8.8 mi
- 7/10Plattsburg High SchoolGrades: 9-12Distance: 8.8 mi
Schools provided by the listing agent
- Elementary: Plattsburg
- Middle: Plattsburg
- High: Plattsburg
Source: Heartland MLS as distributed by MLS GRID. This data may not be complete. We recommend contacting the local school district to confirm school assignments for this home.
Sell for more on Zillow
Get a free Zillow Showcase℠ listing and you could sell for .
$289,300
2% more+ $5,786
With Zillow Showcase(estimated)
$295,086
