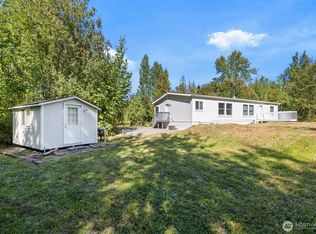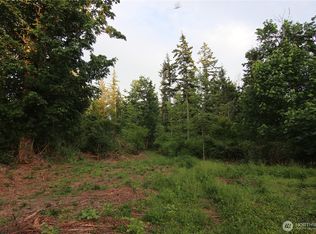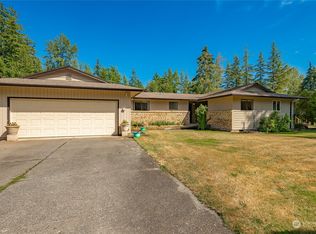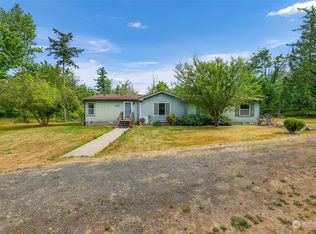Sold
Listed by:
Tate White,
RE/MAX Whatcom County, Inc.,
Solomon Gill,
RE/MAX Whatcom County, Inc.
Bought with: Keller Williams Western Realty
$1,080,000
5874 Milwaukee Road, Bellingham, WA 98226
4beds
2,218sqft
Single Family Residence
Built in 1994
6.31 Acres Lot
$1,113,300 Zestimate®
$487/sqft
$3,495 Estimated rent
Home value
$1,113,300
$1.00M - $1.24M
$3,495/mo
Zestimate® history
Loading...
Owner options
Explore your selling options
What's special
Discover the pinnacle of luxury and sustainability in Bellingham! This 4-bed, 2.75-bath, 2218 sqft home on 6.31 acres offers eco-friendly living with a private well and 15,000-gallon rain catchment system. The property includes a 3,750 sqft shop with office and half bath, a 398 sqft tiny home, a 400 sqft stand alone bonus room, and solar panels for energy efficiency. Outdoor features include two ponds with fountain and waterfall, stocked with bass. Inside, enjoy an open floor plan with a stylish kitchen with quartz countertops, beautiful ceramic tile floors, separate dining room, and breakfast nook. Raised garden beds, covered RV parking, and a back patio with electric awning complete this dream home and more! No HOA or C C and R's!
Zillow last checked: 8 hours ago
Listing updated: September 25, 2024 at 01:02pm
Listed by:
Tate White,
RE/MAX Whatcom County, Inc.,
Solomon Gill,
RE/MAX Whatcom County, Inc.
Bought with:
Courtland V. Booze, 24617
Keller Williams Western Realty
Mattie Mack, 138702
Keller Williams Western Realty
Source: NWMLS,MLS#: 2208933
Facts & features
Interior
Bedrooms & bathrooms
- Bedrooms: 4
- Bathrooms: 4
- Full bathrooms: 1
- 3/4 bathrooms: 2
- 1/2 bathrooms: 1
- Main level bathrooms: 2
- Main level bedrooms: 1
Primary bedroom
- Level: Second
Bedroom
- Level: Second
Bedroom
- Level: Second
Bedroom
- Level: Main
Bathroom full
- Level: Second
Bathroom three quarter
- Level: Second
Bathroom three quarter
- Level: Main
Den office
- Level: Main
Dining room
- Level: Main
Entry hall
- Level: Main
Family room
- Level: Main
Kitchen with eating space
- Level: Main
Living room
- Level: Main
Other
- Level: Main
Heating
- Fireplace(s), Forced Air, Heat Pump, Radiant
Cooling
- Heat Pump
Appliances
- Included: Dishwasher(s), Microwave(s), Refrigerator(s), Stove(s)/Range(s)
Features
- Bath Off Primary, Dining Room
- Flooring: Ceramic Tile, Carpet
- Windows: Double Pane/Storm Window, Skylight(s)
- Basement: None
- Number of fireplaces: 2
- Fireplace features: Gas, Wood Burning, Main Level: 2, Fireplace
Interior area
- Total structure area: 2,218
- Total interior livable area: 2,218 sqft
Property
Parking
- Total spaces: 8
- Parking features: Attached Garage, Detached Garage, RV Parking
- Attached garage spaces: 8
Features
- Levels: Two
- Stories: 2
- Entry location: Main
- Patio & porch: Bath Off Primary, Ceramic Tile, Double Pane/Storm Window, Dining Room, Fireplace, Skylight(s), Vaulted Ceiling(s), Wall to Wall Carpet
- Has view: Yes
- View description: Territorial
Lot
- Size: 6.31 Acres
- Features: Dead End Street, Paved, Electric Car Charging, High Speed Internet, Outbuildings, Patio, Propane, RV Parking, Shop
- Topography: Level
- Residential vegetation: Fruit Trees, Garden Space
Details
- Parcel number: 3904192202000000
- Special conditions: Standard
Construction
Type & style
- Home type: SingleFamily
- Property subtype: Single Family Residence
Materials
- Wood Products
- Foundation: Poured Concrete
- Roof: Composition
Condition
- Very Good
- Year built: 1994
- Major remodel year: 1994
Utilities & green energy
- Electric: Company: PSE
- Sewer: Septic Tank, Company: Septic
- Water: Individual Well, Water Catchment System, Company: Well
- Utilities for property: Astound, Astound
Green energy
- Energy generation: Solar
Community & neighborhood
Location
- Region: Bellingham
- Subdivision: Bellingham
Other
Other facts
- Listing terms: Cash Out,Conventional,VA Loan
- Cumulative days on market: 396 days
Price history
| Date | Event | Price |
|---|---|---|
| 9/25/2024 | Sold | $1,080,000-1.8%$487/sqft |
Source: | ||
| 8/16/2024 | Pending sale | $1,100,000$496/sqft |
Source: | ||
| 8/12/2024 | Price change | $1,100,000-12%$496/sqft |
Source: | ||
| 8/1/2024 | Listed for sale | $1,250,000$564/sqft |
Source: | ||
Public tax history
| Year | Property taxes | Tax assessment |
|---|---|---|
| 2024 | $7,864 +10.1% | $1,016,460 +2.3% |
| 2023 | $7,145 +5.2% | $993,789 +22% |
| 2022 | $6,790 +8.2% | $814,562 +24% |
Find assessor info on the county website
Neighborhood: 98226
Nearby schools
GreatSchools rating
- 5/10Harmony Elementary SchoolGrades: K-6Distance: 2.1 mi
- 3/10Mount Baker Junior High SchoolGrades: 7-8Distance: 5.9 mi
- 5/10Mount Baker Senior High SchoolGrades: 9-12Distance: 5.9 mi
Get pre-qualified for a loan
At Zillow Home Loans, we can pre-qualify you in as little as 5 minutes with no impact to your credit score.An equal housing lender. NMLS #10287.



