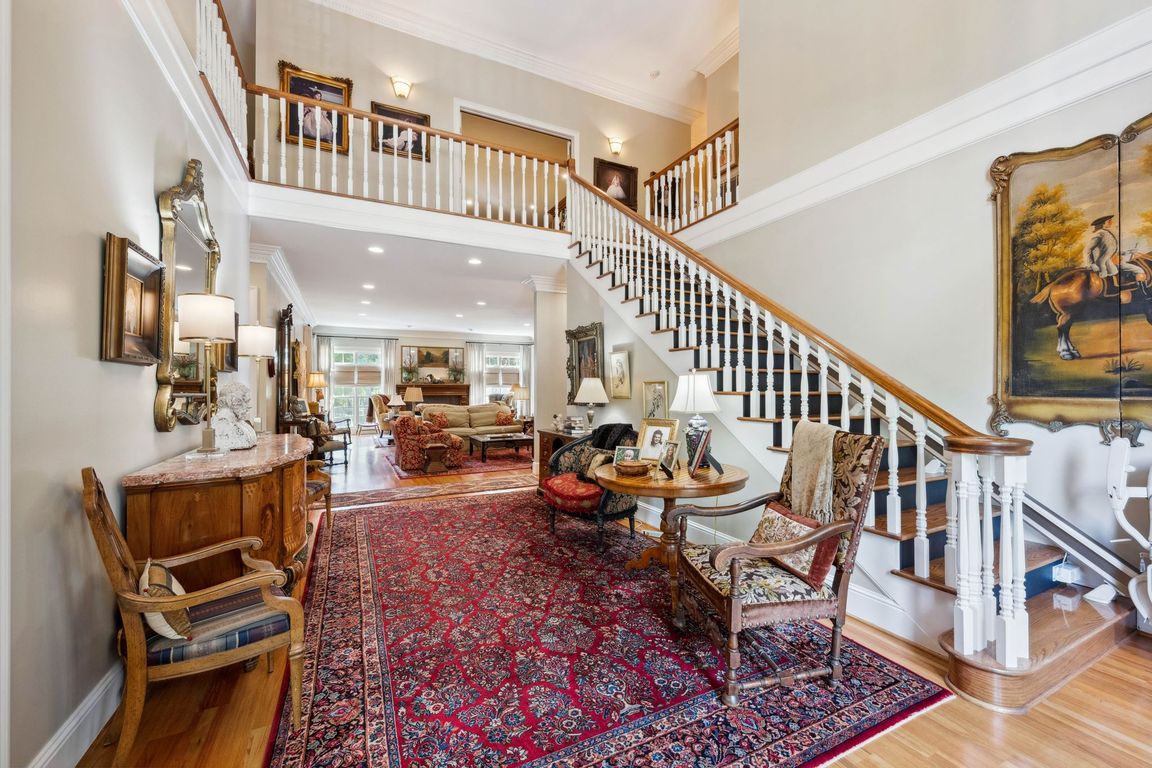
For sale
$2,300,000
6beds
7,278sqft
5874 Highway 157, Leighton, AL 35646
6beds
7,278sqft
Single family residence
Built in 1994
102.52 Acres
Garage-three car, garage-attached, garage faces side, basement, circular driveway, driveway-concrete
$316 price/sqft
What's special
Serene pondDeer stands and blindsSparkling inground poolGrand circular drivewayGated entry
Timeless Plantation Estate! Nestled on 102 picturesque acres between Decatur & Florence, this stunning home boasts 7000+ sq ft of Southern elegance. Enjoy 7 spacious bedrooms, 5 with a private terrace/porch, and 5 luxurious baths. The grounds feature a sparkling inground pool, serene pond, striking 3-tiered fountain, & a grand circular ...
- 159 days |
- 381 |
- 12 |
Source: ValleyMLS,MLS#: 21887862
Travel times
Kitchen
Living Room
Primary Bedroom
Zillow last checked: 7 hours ago
Listing updated: September 29, 2025 at 09:05am
Listed by:
Melissa Hotz 256-929-3644,
Matt Curtis Real Estate, Inc.
Source: ValleyMLS,MLS#: 21887862
Facts & features
Interior
Bedrooms & bathrooms
- Bedrooms: 6
- Bathrooms: 5
- Full bathrooms: 3
- 3/4 bathrooms: 2
Rooms
- Room types: Foyer, Master Bedroom, Living Room, Bedroom 2, Dining Room, Bedroom 3, Kitchen, Bedroom 4, Breakfast, Recreation Room, Office/Study, Bedroom, Laundry, Library
Primary bedroom
- Features: 10’ + Ceiling, Ceiling Fan(s), Crown Molding, Fireplace, Wet Bar, Wood Floor
- Level: First
- Area: 352
- Dimensions: 16 x 22
Bedroom
- Features: 9’ Ceiling, Ceiling Fan(s), Crown Molding, Carpet, Walk-In Closet(s)
- Level: Third
- Area: 300
- Dimensions: 12 x 25
Bedroom 2
- Features: 10’ + Ceiling, Ceiling Fan(s), Crown Molding, Carpet, Walk-In Closet(s)
- Level: Second
- Area: 300
- Dimensions: 15 x 20
Bedroom 4
- Features: 10’ + Ceiling, Ceiling Fan(s), Crown Molding, Carpet, Walk-In Closet(s)
- Level: Second
- Area: 330
- Dimensions: 15 x 22
Bedroom 5
- Features: 10’ + Ceiling, Ceiling Fan(s), Crown Molding, Carpet, Walk-In Closet(s)
- Level: Second
- Area: 224
- Dimensions: 14 x 16
Dining room
- Features: 10’ + Ceiling, Crown Molding, Wood Floor
- Level: First
- Area: 240
- Dimensions: 12 x 20
Kitchen
- Features: 10’ + Ceiling, Crown Molding, Granite Counters, Kitchen Island, Recessed Lighting, Wood Floor
- Level: First
- Area: 289
- Dimensions: 17 x 17
Living room
- Features: 10’ + Ceiling, Crown Molding, Fireplace, Wood Floor, Built-in Features
- Level: First
- Area: 572
- Dimensions: 22 x 26
Office
- Features: 10’ + Ceiling, Ceiling Fan(s), Crown Molding, Carpet, Walk-In Closet(s)
- Level: Second
- Area: 208
- Dimensions: 13 x 16
Laundry room
- Features: 10’ + Ceiling, Crown Molding, Smooth Ceiling, Tile, Built-in Features, Utility Sink
- Level: First
- Area: 170
- Dimensions: 10 x 17
Library
- Features: 10’ + Ceiling, Crown Molding, Carpet, Recessed Lighting, Built-in Features
- Level: Second
- Area: 598
- Dimensions: 23 x 26
Heating
- Central 2+
Cooling
- Multi Units
Appliances
- Included: Double Oven, Dishwasher, Microwave, 48 Built In Refrig, Gas Oven, Other
Features
- Basement: Basement
- Number of fireplaces: 2
- Fireplace features: Gas Log, Two
Interior area
- Total interior livable area: 7,278 sqft
Video & virtual tour
Property
Parking
- Parking features: Garage-Three Car, Garage-Attached, Garage Faces Side, Basement, Circular Driveway, Driveway-Concrete
Accessibility
- Accessibility features: 36 Inch Doors, Stair Lift, Stall Shower, Grip-Accessible Features, Accessible Doors
Features
- Levels: Three Or More
- Stories: 3
- Patio & porch: Covered Patio, Covered Porch, Front Porch, Patio
- Exterior features: Curb/Gutters, Sprinkler Sys
- Has private pool: Yes
- Has view: Yes
- View description: Water
- Has water view: Yes
- Water view: Water
- Waterfront features: Pond, Creek, Spring, Stream/Creek
Lot
- Size: 102.52 Acres
- Features: Cleared
- Residential vegetation: Wooded
Details
- Additional structures: Outbuilding
- Parcel number: 2403050000004.000,2403..
Construction
Type & style
- Home type: SingleFamily
- Architectural style: Traditional
- Property subtype: Single Family Residence
Condition
- New construction: No
- Year built: 1994
Utilities & green energy
- Sewer: Septic Tank
- Water: Public, Well
Community & HOA
Community
- Features: Curbs
- Security: Security System
- Subdivision: Metes And Bounds
HOA
- Has HOA: No
Location
- Region: Leighton
Financial & listing details
- Price per square foot: $316/sqft
- Tax assessed value: $627,120
- Annual tax amount: $1,507
- Date on market: 5/2/2025