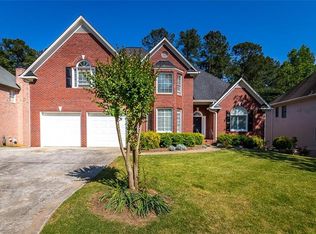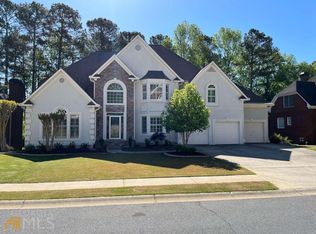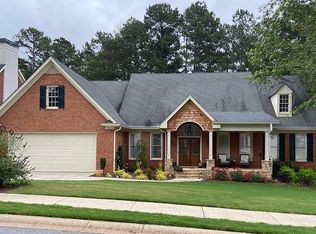Amazing home in sought after Brookstone Golf & Country Club and Harrison High School! Huge deck overlooks the 11th fairway. Home features a grand 2-story entrance w/hardwood floors. Chef's kitchen has granite countertops, ss appliances, and walk-in pantry. Master on main boasts fireplace, spa bath, and separate his/hers walk-in closets. Large secondary bedrooms upstairs. New carpet. Finished terrace level has full kitchen, 2 bedrooms, full bath, washer/dryer conn, and separate entrance - Ideal in-law suite! Fenced back yard, screened porch and 3 car garage or boat door.
This property is off market, which means it's not currently listed for sale or rent on Zillow. This may be different from what's available on other websites or public sources.


