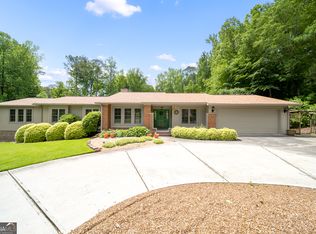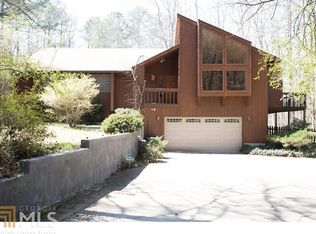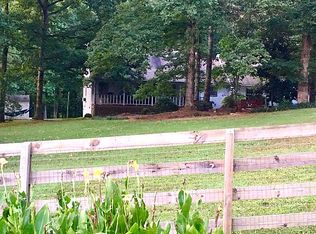Closed
$975,000
5873 Wills Orchard Rd, Cumming, GA 30040
7beds
6,330sqft
Single Family Residence, Residential
Built in 2001
0.95 Acres Lot
$947,700 Zestimate®
$154/sqft
$5,517 Estimated rent
Home value
$947,700
$881,000 - $1.02M
$5,517/mo
Zestimate® history
Loading...
Owner options
Explore your selling options
What's special
PRICED BELOW RECENT APPRAISAL! Presenting this picturesque two-story four-sided brick home, complete with a beautifully finished basement with in-law suite, in-ground heated salt-water pool, hot tub, charming rocking chair front porch and side-entry garage, all situated on an expansive 1-acre lot that is both level and usable-front and back. Nestled on a tranquil street without an HOA, it offers a private sanctuary backing to woods. Recent updates are numerous, featuring a newly installed architectural shingle roof (with 25-year transferable warranty), freshly painted interior spanning all three levels, plush upgraded carpet in the family room, and newly touched-up true hardwood flooring in the foyer, office, dining room, hallways, stairs, primary bedroom, and secondary bedrooms. The main level showcases a formal dining room, a spacious office with french doors, a two-story family room with brick gas-log fireplace, the primary bedroom, and a bright, open kitchen with breakfast area (with a fabulous view of the pool). The primary bedroom suite on the main includes a fully renovated bathroom with tiled floors, quartz countertops, soaking tub, tiled shower with frameless doors, upgraded fixtures, his/hers vanities, and dual walk-in closets. Central to the home, the kitchen has granite countertops, breakfast bar, double ovens, gas cooktop, built-in desk, and upgraded appliances (including high-end stainless refrigerator), all complemented by tiled flooring. Upstairs, there are four generously sized secondary bedrooms and two jack and jill bathrooms. The terrace level is a home within a home, complete with a family room, two bedrooms, a full gourmet kitchen (including stainless appliances, leathered black granite, soft close drawers, 5 burner stove, commercial sized sink, pantry with barn doors, tile backsplash, upgraded fixtures, and vent hood), office, workout room, and a tiled full bath with easy access to the pool area. Step outside to enjoy the recently installed oversized deck with wrought iron balusters and under-decking, overlooking an in-ground heated saltwater pool. The pool area is surrounded by Trex decking, a flagstone patio, and covered patio spaces. Added features include a hot tub and a brand-new trampoline. Beyond the pool area is a large, level, grassy area for recreation or a large garden. Safety enhancements include a removable pool fence and an enclosed storage area for pool equipment. Additional amenities include a tankless hot water heater and a programmable irrigation system. Award winning schools, including brand new Midway Elementary! Close to shopping, restaurants, freeway, greenway, and more. This home is not just a place to live; it's a lifestyle upgrade waiting for you!
Zillow last checked: 8 hours ago
Listing updated: January 27, 2025 at 09:09am
Listing Provided by:
Trenna Gordon,
Berkshire Hathaway HomeServices Georgia Properties,
JEFFREY GORDON,
Berkshire Hathaway HomeServices Georgia Properties
Bought with:
Jarka Baranowski, 409033
Keller Williams Realty Community Partners
Source: FMLS GA,MLS#: 7473054
Facts & features
Interior
Bedrooms & bathrooms
- Bedrooms: 7
- Bathrooms: 5
- Full bathrooms: 4
- 1/2 bathrooms: 1
- Main level bathrooms: 1
- Main level bedrooms: 1
Primary bedroom
- Features: Master on Main
- Level: Master on Main
Bedroom
- Features: Master on Main
Primary bathroom
- Features: Separate His/Hers, Separate Tub/Shower, Soaking Tub, Other
Dining room
- Features: Seats 12+, Separate Dining Room
Kitchen
- Features: Breakfast Bar, Cabinets Stain, Cabinets White, Eat-in Kitchen, Pantry, Pantry Walk-In, Second Kitchen, Solid Surface Counters, View to Family Room, Other
Heating
- Central, Forced Air, Natural Gas, Zoned
Cooling
- Ceiling Fan(s), Central Air, Electric, Zoned
Appliances
- Included: Dishwasher, Double Oven, Gas Cooktop, Gas Range, Gas Water Heater, Range Hood, Refrigerator, Self Cleaning Oven
- Laundry: Laundry Room, Main Level
Features
- Cathedral Ceiling(s), Double Vanity, Entrance Foyer, Entrance Foyer 2 Story, High Ceilings 9 ft Main, High Speed Internet, His and Hers Closets, Smart Home, Tray Ceiling(s), Walk-In Closet(s)
- Flooring: Carpet, Ceramic Tile, Hardwood
- Windows: Double Pane Windows, Insulated Windows
- Basement: Bath/Stubbed,Daylight,Finished,Finished Bath,Full,Interior Entry
- Attic: Pull Down Stairs
- Has fireplace: Yes
- Fireplace features: Basement, Family Room, Gas Log, Great Room
- Common walls with other units/homes: No Common Walls
Interior area
- Total structure area: 6,330
- Total interior livable area: 6,330 sqft
- Finished area above ground: 4,005
- Finished area below ground: 2,324
Property
Parking
- Total spaces: 2
- Parking features: Attached, Driveway, Garage, Garage Door Opener, Garage Faces Side, Kitchen Level, Level Driveway
- Attached garage spaces: 2
- Has uncovered spaces: Yes
Accessibility
- Accessibility features: None
Features
- Levels: Two
- Stories: 2
- Patio & porch: Covered, Deck, Front Porch, Patio, Rear Porch
- Exterior features: Private Yard, Rear Stairs, No Dock
- Pool features: Heated, In Ground, Salt Water
- Spa features: None
- Fencing: Back Yard
- Has view: Yes
- View description: Trees/Woods
- Waterfront features: None
- Body of water: None
Lot
- Size: 0.95 Acres
- Features: Back Yard, Front Yard, Landscaped, Level, Private, Wooded
Details
- Additional structures: Outbuilding, Shed(s)
- Parcel number: 016 115
- Other equipment: Irrigation Equipment
- Horse amenities: None
Construction
Type & style
- Home type: SingleFamily
- Architectural style: Traditional
- Property subtype: Single Family Residence, Residential
Materials
- Brick, Brick 4 Sides
- Foundation: Concrete Perimeter
- Roof: Composition
Condition
- Resale
- New construction: No
- Year built: 2001
Utilities & green energy
- Electric: 220 Volts
- Sewer: Septic Tank
- Water: Public
- Utilities for property: Cable Available, Electricity Available, Natural Gas Available, Phone Available, Water Available
Green energy
- Energy efficient items: None
- Energy generation: None
Community & neighborhood
Security
- Security features: Smoke Detector(s)
Community
- Community features: None
Location
- Region: Cumming
- Subdivision: Wills Orchard
HOA & financial
HOA
- Has HOA: No
Other
Other facts
- Listing terms: Cash,Conventional,VA Loan
- Ownership: Fee Simple
- Road surface type: Asphalt
Price history
| Date | Event | Price |
|---|---|---|
| 1/17/2025 | Sold | $975,000-2.3%$154/sqft |
Source: | ||
| 11/12/2024 | Pending sale | $998,000$158/sqft |
Source: | ||
| 10/17/2024 | Listed for sale | $998,000-5%$158/sqft |
Source: | ||
| 10/11/2024 | Listing removed | $1,050,000$166/sqft |
Source: | ||
| 8/22/2024 | Price change | $1,050,000-4.5%$166/sqft |
Source: | ||
Public tax history
| Year | Property taxes | Tax assessment |
|---|---|---|
| 2024 | $6,809 +9.1% | $333,440 +4.6% |
| 2023 | $6,238 +0.2% | $318,652 +20.1% |
| 2022 | $6,222 +15% | $265,236 +24.4% |
Find assessor info on the county website
Neighborhood: 30040
Nearby schools
GreatSchools rating
- 9/10Midway Elementary SchoolGrades: PK-5Distance: 1 mi
- 6/10DeSana Middle SchoolGrades: 6-8Distance: 2.4 mi
- 9/10Denmark High SchoolGrades: 9-12Distance: 1.6 mi
Schools provided by the listing agent
- Elementary: Midway - Forsyth
- Middle: DeSana
- High: Denmark High School
Source: FMLS GA. This data may not be complete. We recommend contacting the local school district to confirm school assignments for this home.
Get a cash offer in 3 minutes
Find out how much your home could sell for in as little as 3 minutes with a no-obligation cash offer.
Estimated market value$947,700
Get a cash offer in 3 minutes
Find out how much your home could sell for in as little as 3 minutes with a no-obligation cash offer.
Estimated market value
$947,700


