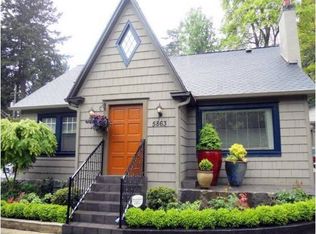Terwilliger Hghts Arciform remdld 1924 English bungalow at the end of private elevated dr. Chef Kitch incl. Wolf Range, Vent a Hood, farm sink & elegant marble cntr tops. Mstr bath w/glass shwr, soaking tub, subway tile & marble cntrs. Mature trees in park-like backyd provide privacy. Across from the Chart House & near OHSU, wooded trails and Hillsdale. [Home Energy Score = 1. HES Report at https://rpt.greenbuildingregistry.com/hes/OR10109309]
This property is off market, which means it's not currently listed for sale or rent on Zillow. This may be different from what's available on other websites or public sources.
