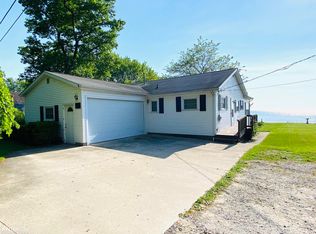Sold for $45,000 on 08/05/24
$45,000
5873 Port Austin Rd, Caseville, MI 48725
2beds
672sqft
Single Family Residence, Manufactured Home
Built in ----
7,840.8 Square Feet Lot
$47,500 Zestimate®
$67/sqft
$771 Estimated rent
Home value
$47,500
Estimated sales range
Not available
$771/mo
Zestimate® history
Loading...
Owner options
Explore your selling options
What's special
Discover your ideal up-north retreat with this affordable 2-bedroom, 1-bath mobile home! Enjoy the screened-in front porch or unwind on the inviting wood deck out front. Nestled among the woods on one side and back of the property, you'll relish the privacy. This home also features a detached 1 car garage, offering additional convenience and storage.
Zillow last checked: 8 hours ago
Listing updated: August 06, 2024 at 11:29am
Listed by:
Angela Miller 734-612-2223,
Keller Williams Realty Lakeside
Bought with:
Angela Miller, 6501364808
Keller Williams Realty Lakeside
Source: MiRealSource,MLS#: 50146759 Originating MLS: MiRealSource
Originating MLS: MiRealSource
Facts & features
Interior
Bedrooms & bathrooms
- Bedrooms: 2
- Bathrooms: 1
- Full bathrooms: 1
- Main level bathrooms: 1
- Main level bedrooms: 2
Bedroom 1
- Level: Main
- Area: 121
- Dimensions: 11 x 11
Bedroom 2
- Level: Main
- Area: 63
- Dimensions: 9 x 7
Bathroom 1
- Level: Main
- Area: 54
- Dimensions: 9 x 6
Dining room
- Level: Main
- Area: 77
- Dimensions: 7 x 11
Kitchen
- Level: Main
- Area: 77
- Dimensions: 7 x 11
Living room
- Level: Main
- Area: 165
- Dimensions: 15 x 11
Heating
- Forced Air, Electric
Appliances
- Included: Electric Water Heater
Features
- Has basement: No
- Has fireplace: No
Interior area
- Total structure area: 672
- Total interior livable area: 672 sqft
- Finished area above ground: 672
- Finished area below ground: 0
Property
Parking
- Total spaces: 1
- Parking features: Detached
- Garage spaces: 1
Features
- Levels: One
- Stories: 1
- Frontage type: Road
- Frontage length: 50
Lot
- Size: 7,840 sqft
- Dimensions: 50 x 151
Details
- Parcel number: 0452426100
- Special conditions: Private
Construction
Type & style
- Home type: MobileManufactured
- Property subtype: Single Family Residence, Manufactured Home
Materials
- Aluminum Siding, Wood Siding
- Foundation: Pillar/Post/Pier
Utilities & green energy
- Sewer: Septic Tank
- Water: Private Well
Community & neighborhood
Location
- Region: Caseville
- Subdivision: Oak Point Woods
Other
Other facts
- Listing agreement: Exclusive Right to Sell/VR
- Body type: Single Wide,Manufactured Before 1976
- Listing terms: Cash
Price history
| Date | Event | Price |
|---|---|---|
| 8/5/2024 | Sold | $45,000$67/sqft |
Source: | ||
| 6/27/2024 | Pending sale | $45,000$67/sqft |
Source: | ||
| 6/27/2024 | Listed for sale | $45,000-9.8%$67/sqft |
Source: | ||
| 1/1/2019 | Listing removed | $49,900$74/sqft |
Source: CENTURY 21 Babcock Realty #542-18-0019 Report a problem | ||
| 6/12/2018 | Listed for sale | $49,900$74/sqft |
Source: CENTURY 21 Babcock Realty #542-18-0019 Report a problem | ||
Public tax history
| Year | Property taxes | Tax assessment |
|---|---|---|
| 2025 | $773 +4% | $30,100 +17.1% |
| 2024 | $743 | $25,700 +16.8% |
| 2023 | -- | $22,000 +26.4% |
Find assessor info on the county website
Neighborhood: 48725
Nearby schools
GreatSchools rating
- 5/10Caseville High SchoolGrades: PK-12Distance: 2 mi
Schools provided by the listing agent
- District: Caseville Public Schools
Source: MiRealSource. This data may not be complete. We recommend contacting the local school district to confirm school assignments for this home.
