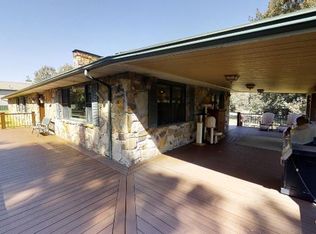Like new double-wide mobile home with 2,176 sq ft, 1 yr old HVAC, 4.50 acres with some established level pasture for horses or other livestock. Paved road access and just a little over 2 miles from Hwy 65. Buffalo National River 6.50 miles away, Harrison 28 miles away. Property also has an old house that could be fixed up or used as storage. The old house had a drilled well that they used for water before rural water was available. Great location, great neighborhood, great school 2 miles away.
This property is off market, which means it's not currently listed for sale or rent on Zillow. This may be different from what's available on other websites or public sources.
