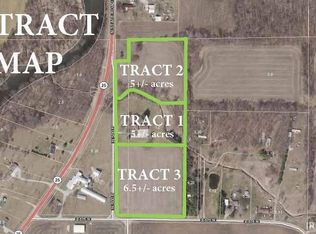Closed
$300,000
5873 N 500 E, Rochester, IN 46975
4beds
2,882sqft
Single Family Residence
Built in 1937
5 Acres Lot
$350,500 Zestimate®
$--/sqft
$1,571 Estimated rent
Home value
$350,500
$315,000 - $389,000
$1,571/mo
Zestimate® history
Loading...
Owner options
Explore your selling options
What's special
16.5+/- Acres with Country Home & Cropland offered in 3 Tracts going to Auction on Saturday, June 15, 2024 at 10 am! Tract 1: Spacious 3-4 bedroom, 2 bath country home on 5+/- acres designed to offer comfort and versatility. The large eat-in kitchen has beautiful walnut cabinetry & provides a welcoming space for family meals and gatherings, while the family room, complete with a cozy gas log fireplace, sets the stage for relaxation and warmth during the colder months. The finished basement adds an extra layer of functionality and entertainment, featuring a convenient kitchenette, a recreational room, and an additional bedroom or office space & full bathroom, offering endless possibilities for customization and leisure. Outside, a concrete patio provides the perfect spot for outdoor enjoyment and dining, while the 4-car heated garage ensures ample space for vehicles, hobbies, and storage. Whether you're seeking a peaceful retreat or a spacious home for entertaining, this country property offers the perfect balance of comfort, convenience, and rural charm. Bid on each tract individually, in combination, or for the entirety! Open House: Monday, June 10th 5:30-6pm
Zillow last checked: 8 hours ago
Listing updated: August 06, 2024 at 08:25am
Listed by:
Chad Metzger chad@metzgerauction.com,
Metzger Property Services, LLC
Bought with:
Chad Metzger, RB14045939
Metzger Property Services, LLC
Source: IRMLS,MLS#: 202417952
Facts & features
Interior
Bedrooms & bathrooms
- Bedrooms: 4
- Bathrooms: 2
- Full bathrooms: 2
- Main level bedrooms: 1
Bedroom 1
- Level: Upper
Bedroom 2
- Level: Upper
Dining room
- Level: Main
- Area: 180
- Dimensions: 10 x 18
Family room
- Level: Main
- Area: 432
- Dimensions: 18 x 24
Kitchen
- Level: Main
- Area: 280
- Dimensions: 14 x 20
Living room
- Level: Main
- Area: 288
- Dimensions: 16 x 18
Heating
- Natural Gas, Forced Air
Cooling
- Central Air
Appliances
- Included: Range/Oven Hook Up Gas, Dishwasher, Microwave, Refrigerator, Washer, Exhaust Fan, Gas Water Heater, Water Softener Rented
- Laundry: Main Level, Washer Hookup
Features
- Ceiling Fan(s), Walk-In Closet(s), Eat-in Kitchen, Kitchenette, Tub/Shower Combination
- Basement: Crawl Space,Partial,Finished
- Number of fireplaces: 1
- Fireplace features: Gas Log
Interior area
- Total structure area: 2,882
- Total interior livable area: 2,882 sqft
- Finished area above ground: 2,114
- Finished area below ground: 768
Property
Parking
- Total spaces: 4
- Parking features: Detached, Garage Door Opener, Gravel
- Garage spaces: 4
- Has uncovered spaces: Yes
Features
- Levels: Two
- Stories: 2
- Patio & porch: Patio
Lot
- Size: 5 Acres
- Dimensions: 310x500
- Features: 3-5.9999, Rural
Details
- Parcel number: 250313100001.000006
- Zoning: A1
- Special conditions: Auction
Construction
Type & style
- Home type: SingleFamily
- Property subtype: Single Family Residence
Materials
- Vinyl Siding
- Roof: Asphalt,Shingle
Condition
- New construction: No
- Year built: 1937
Utilities & green energy
- Electric: REMC
- Gas: NIPSCO
- Sewer: Septic Tank
- Water: Well
Community & neighborhood
Location
- Region: Rochester
- Subdivision: None
Price history
| Date | Event | Price |
|---|---|---|
| 8/5/2024 | Sold | $300,000 |
Source: | ||
Public tax history
| Year | Property taxes | Tax assessment |
|---|---|---|
| 2024 | $1,003 -7.3% | $203,800 +3.5% |
| 2023 | $1,081 +17% | $196,900 +3.8% |
| 2022 | $924 +12.4% | $189,700 +17.4% |
Find assessor info on the county website
Neighborhood: 46975
Nearby schools
GreatSchools rating
- 6/10Mentone Elementary SchoolGrades: PK-5Distance: 6.5 mi
- 7/10Tippecanoe Valley Middle SchoolGrades: 6-8Distance: 5.8 mi
- 8/10Tippecanoe Valley High SchoolGrades: 9-12Distance: 6.1 mi
Schools provided by the listing agent
- Elementary: Akron
- Middle: Tippe Valley
- High: Tippe Valley
- District: Tippecanoe Valley
Source: IRMLS. This data may not be complete. We recommend contacting the local school district to confirm school assignments for this home.
Get pre-qualified for a loan
At Zillow Home Loans, we can pre-qualify you in as little as 5 minutes with no impact to your credit score.An equal housing lender. NMLS #10287.
