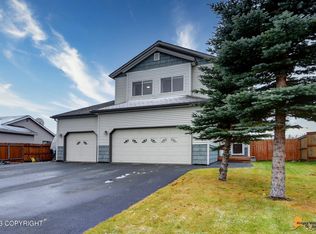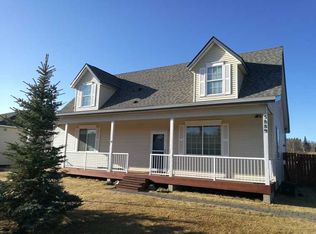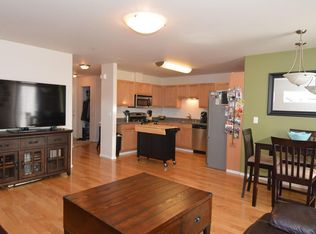Sold on 01/31/24
Price Unknown
5873 Big Bend Loop, Anchorage, AK 99502
3beds
1,681sqft
Single Family Residence
Built in 2009
10,018.8 Square Feet Lot
$545,600 Zestimate®
$--/sqft
$2,849 Estimated rent
Home value
$545,600
$518,000 - $573,000
$2,849/mo
Zestimate® history
Loading...
Owner options
Explore your selling options
What's special
Beautiful ranch home in the highly desirable Westpark subdivision. Open floor plan with vaulted great room and 9ft ceilings throughout home. Beautifully remodeled primary bedroom walk-in shower. Enjoy southern exposure for all day sun & partial mt views. Large kitchen w/bay window. Large fenced, level yard with shed. Trex deck with plumbed nat. gas. Garage has epoxy floor and tons of storage!400sqft Trex deck with wrap around stairs Central vacuum with two hose ports to reach entire house including the garage
Zillow last checked: 8 hours ago
Listing updated: January 07, 2025 at 01:26pm
Listed by:
The Barrett Real Estate Group,
EXP Realty, LLC
Bought with:
Unity Home Group
EXP Realty, LLC Anchorage
Source: AKMLS,MLS#: 24-134
Facts & features
Interior
Bedrooms & bathrooms
- Bedrooms: 3
- Bathrooms: 2
- Full bathrooms: 2
Heating
- Forced Air
Appliances
- Included: Dishwasher, Disposal, Microwave, Range/Oven, Refrigerator
- Laundry: Washer &/Or Dryer Hookup
Features
- Ceiling Fan(s), Central Vacuum, Vaulted Ceiling(s), Storage
- Flooring: Carpet, Linoleum
- Windows: Window Coverings
- Has basement: No
- Common walls with other units/homes: No Common Walls
Interior area
- Total structure area: 1,681
- Total interior livable area: 1,681 sqft
Property
Parking
- Total spaces: 2
- Parking features: Garage Door Opener, Paved, Attached, Heated Garage, No Carport
- Attached garage spaces: 2
- Has uncovered spaces: Yes
Features
- Patio & porch: Deck/Patio
- Exterior features: Private Yard
- Fencing: Fenced
- Has view: Yes
- View description: Mountain(s), Partial
- Waterfront features: None, No Access
Lot
- Size: 10,018 sqft
- Features: Covenant/Restriction, Fire Service Area, City Lot, Landscaped, Road Service Area, Views
- Topography: Level
Details
- Additional structures: Shed(s)
- Parcel number: 0112811700001
- Zoning: R1A
- Zoning description: Single Family Residential
Construction
Type & style
- Home type: SingleFamily
- Architectural style: Ranch
- Property subtype: Single Family Residence
Materials
- Frame, Vinyl Siding
- Foundation: Concrete Perimeter
- Roof: Asphalt,Composition,Shingle
Condition
- New construction: No
- Year built: 2009
Details
- Builder name: Hultquist
Utilities & green energy
- Sewer: Public Sewer
- Water: Public
- Utilities for property: Phone Connected, Cable Connected, Cable Available
Community & neighborhood
Location
- Region: Anchorage
HOA & financial
HOA
- Has HOA: Yes
- HOA fee: $19 monthly
Other
Other facts
- Road surface type: Paved
Price history
| Date | Event | Price |
|---|---|---|
| 1/31/2024 | Sold | -- |
Source: | ||
| 1/8/2024 | Pending sale | $500,000$297/sqft |
Source: | ||
| 1/5/2024 | Listed for sale | $500,000+29.9%$297/sqft |
Source: | ||
| 11/7/2016 | Sold | -- |
Source: | ||
| 8/24/2016 | Price change | $384,900-1.3%$229/sqft |
Source: Keller Williams - Anchorage #16-4961 | ||
Public tax history
| Year | Property taxes | Tax assessment |
|---|---|---|
| 2025 | $7,627 +3.9% | $483,000 +6.2% |
| 2024 | $7,341 +6.5% | $454,700 +12.4% |
| 2023 | $6,890 +1.9% | $404,600 +0.7% |
Find assessor info on the county website
Neighborhood: Sand Lake
Nearby schools
GreatSchools rating
- 8/10Kincaid Elementary SchoolGrades: PK-6Distance: 1.1 mi
- NAMears Middle SchoolGrades: 7-8Distance: 2.1 mi
- 5/10Dimond High SchoolGrades: 9-12Distance: 1.7 mi
Schools provided by the listing agent
- Elementary: Kincaid
Source: AKMLS. This data may not be complete. We recommend contacting the local school district to confirm school assignments for this home.


