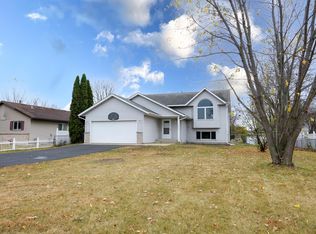Closed
$279,000
5872 Rolling Ridge Rd, Saint Cloud, MN 56303
5beds
2,010sqft
Single Family Residence
Built in 1995
10,454.4 Square Feet Lot
$276,400 Zestimate®
$139/sqft
$2,220 Estimated rent
Home value
$276,400
$246,000 - $310,000
$2,220/mo
Zestimate® history
Loading...
Owner options
Explore your selling options
What's special
Step into the warmth and charm of this inviting brick-front rambler, where thoughtful updates and timeless design create the perfect place to call home. With five total bedrooms—three generously sized bedrooms on the main level and two additional bedrooms downstairs—this home offers plenty of space for loved ones, guests, or versatile living arrangements. The main-floor living room is perfect for cozy evenings, while the spacious family room in the basement invites endless possibilities for entertaining, relaxing, or creating your dream space. The basement is ready for full customization and personalization, offering you the opportunity to design a space that perfectly fits your needs.
The heart of the home—the kitchen—shines with refreshed cabinets, sleek countertops, and modern appliances updated since 2017, making it both stylish and functional for everyday living or hosting gatherings.
Step outside to your private oasis—a fully fenced backyard that’s ready for barbecues, playtime, or quiet evenings under the stars. The newly redone driveway (summer 2024) adds polished curb appeal and effortless convenience.
Additionally, the basement offers exciting potential for adding a mother-in-law suite and kitchenette, making it a versatile space for multi-generational living, guest accommodations, or rental opportunities.
This home is more than a place to live; it’s a space to thrive and create cherished memories. Come see it for yourself and imagine the possibilities!
Zillow last checked: 8 hours ago
Listing updated: November 19, 2025 at 07:03am
Listed by:
Sarah Reinartz 763-957-2450,
eXp Realty
Bought with:
Sarah Reinartz
eXp Realty
Source: NorthstarMLS as distributed by MLS GRID,MLS#: 6630117
Facts & features
Interior
Bedrooms & bathrooms
- Bedrooms: 5
- Bathrooms: 2
- Full bathrooms: 2
Bedroom 1
- Level: Main
- Area: 140 Square Feet
- Dimensions: 10x14
Bedroom 2
- Level: Main
- Area: 120 Square Feet
- Dimensions: 12x10
Bedroom 3
- Level: Lower
- Area: 99 Square Feet
- Dimensions: 11x9
Bedroom 4
- Level: Lower
- Area: 88 Square Feet
- Dimensions: 11x8
Bedroom 5
- Level: Lower
- Area: 100 Square Feet
- Dimensions: 10x10
Deck
- Level: Main
- Area: 144 Square Feet
- Dimensions: 12x12
Dining room
- Level: Main
- Area: 96 Square Feet
- Dimensions: 12x8
Family room
- Level: Lower
- Area: 216 Square Feet
- Dimensions: 18x12
Foyer
- Level: Main
- Area: 35 Square Feet
- Dimensions: 5x7
Garage
- Level: Main
- Area: 440 Square Feet
- Dimensions: 22x20
Kitchen
- Level: Main
- Area: 100 Square Feet
- Dimensions: 10x10
Laundry
- Level: Lower
- Area: 77 Square Feet
- Dimensions: 7x11
Living room
- Level: Main
- Area: 224 Square Feet
- Dimensions: 14x16
Heating
- Forced Air
Cooling
- Central Air
Appliances
- Included: Dishwasher, Dryer, Exhaust Fan, Gas Water Heater, Microwave, Range, Refrigerator, Washer
Features
- Basement: Block,Drain Tiled,Egress Window(s),Finished
- Has fireplace: No
Interior area
- Total structure area: 2,010
- Total interior livable area: 2,010 sqft
- Finished area above ground: 1,080
- Finished area below ground: 930
Property
Parking
- Total spaces: 2
- Parking features: Attached, Asphalt, Garage Door Opener, Insulated Garage
- Attached garage spaces: 2
- Has uncovered spaces: Yes
- Details: Garage Dimensions (22x20)
Accessibility
- Accessibility features: None
Features
- Levels: One
- Stories: 1
- Patio & porch: Composite Decking, Deck, Patio
- Pool features: None
- Fencing: Chain Link,Full,Vinyl
Lot
- Size: 10,454 sqft
- Dimensions: 140 x 75
- Features: Wooded
Details
- Additional structures: Storage Shed
- Foundation area: 1
- Parcel number: 82448920206
- Zoning description: Residential-Single Family
Construction
Type & style
- Home type: SingleFamily
- Property subtype: Single Family Residence
Materials
- Brick/Stone, Metal Siding
- Roof: Age Over 8 Years,Asphalt
Condition
- Age of Property: 30
- New construction: No
- Year built: 1995
Utilities & green energy
- Electric: Circuit Breakers, 100 Amp Service
- Gas: Natural Gas
- Sewer: City Sewer/Connected
- Water: City Water/Connected
Community & neighborhood
Location
- Region: Saint Cloud
- Subdivision: Buettners Ridgewood Estates 8th
HOA & financial
HOA
- Has HOA: No
Other
Other facts
- Road surface type: Paved
Price history
| Date | Event | Price |
|---|---|---|
| 2/14/2025 | Sold | $279,000-0.3%$139/sqft |
Source: | ||
| 1/15/2025 | Pending sale | $279,900$139/sqft |
Source: | ||
| 1/7/2025 | Price change | $279,900-1.8%$139/sqft |
Source: | ||
| 12/12/2024 | Price change | $285,000-1.7%$142/sqft |
Source: | ||
| 11/22/2024 | Listed for sale | $290,000+88.3%$144/sqft |
Source: | ||
Public tax history
| Year | Property taxes | Tax assessment |
|---|---|---|
| 2024 | $2,834 +6.4% | $229,100 +7.9% |
| 2023 | $2,664 +23.3% | $212,400 +25.7% |
| 2022 | $2,160 | $169,000 |
Find assessor info on the county website
Neighborhood: 56303
Nearby schools
GreatSchools rating
- 4/10Westwood Elementary SchoolGrades: K-5Distance: 0.4 mi
- 2/10North Junior High SchoolGrades: 6-8Distance: 2.2 mi
- 3/10Apollo Senior High SchoolGrades: 9-12Distance: 1.4 mi

Get pre-qualified for a loan
At Zillow Home Loans, we can pre-qualify you in as little as 5 minutes with no impact to your credit score.An equal housing lender. NMLS #10287.
Sell for more on Zillow
Get a free Zillow Showcase℠ listing and you could sell for .
$276,400
2% more+ $5,528
With Zillow Showcase(estimated)
$281,928