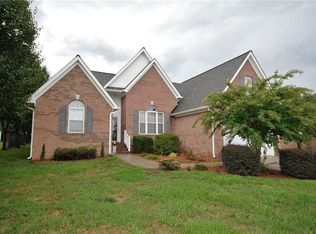Sold for $572,500
$572,500
5871 Suits Rd, Archdale, NC 27263
3beds
2,227sqft
Stick/Site Built, Residential, Single Family Residence
Built in 2000
0.87 Acres Lot
$549,000 Zestimate®
$--/sqft
$2,345 Estimated rent
Home value
$549,000
$522,000 - $576,000
$2,345/mo
Zestimate® history
Loading...
Owner options
Explore your selling options
What's special
Beautiful unique property features attached double garage, detached double garage w/full bath & guest quarters upstairs. Wonderful 40x60 steel insulated building w/200 amp service. Spacious home features hardwoods & ceramic floors throughout the main, lots of natural light & whole house generator. Nice GR w/vaulted ceiling & FP. Fantastic kitchen w/granite counters, island, pantry, lots of cabinet space, cozy breakfast area & all SS appliances remain, including refrigerator. Laundry w/washer/dryer remaining. Great primary suite features prefab ventless FP, walk-in closet w/custom built-ins, bath w/double vanity, granite counter, soaker tub & ceramic shower. Upstairs offers 2 bedrooms, bonus room & bath. Spectacular outside oasis perfect for entertaining! Inground saltwater pool w/abundant seating, outdoor kitchen features granite counters, SS appliances, bar stools & TV's remain. Picturesque landscaping includes fenced back yard, palm trees, waterfall & koi pond! Convenient location!
Zillow last checked: 8 hours ago
Listing updated: April 11, 2024 at 08:47am
Listed by:
Vickie Gallimore 336-953-9500,
RE/MAX Central Realty
Bought with:
Nathan Phillips, 326621
Eagle Realty of NC
Source: Triad MLS,MLS#: 1100354 Originating MLS: Asheboro Randolph
Originating MLS: Asheboro Randolph
Facts & features
Interior
Bedrooms & bathrooms
- Bedrooms: 3
- Bathrooms: 3
- Full bathrooms: 2
- 1/2 bathrooms: 1
- Main level bathrooms: 2
Primary bedroom
- Level: Main
- Dimensions: 15.75 x 13
Bedroom 2
- Level: Second
- Dimensions: 12 x 12
Bedroom 3
- Level: Second
- Dimensions: 12.33 x 10
Bonus room
- Level: Second
- Dimensions: 19.75 x 11.5
Breakfast
- Level: Main
- Dimensions: 12 x 8.42
Dining room
- Level: Main
- Dimensions: 12.17 x 10
Great room
- Level: Main
- Dimensions: 18 x 15.75
Kitchen
- Level: Main
- Dimensions: 14.75 x 12
Laundry
- Level: Main
- Dimensions: 8.75 x 5.33
Heating
- Forced Air, Multiple Systems, Natural Gas
Cooling
- Central Air
Appliances
- Included: Microwave, Cooktop, Dishwasher, Double Oven, Gas Water Heater
- Laundry: Dryer Connection, Main Level, Washer Hookup
Features
- Great Room, Ceiling Fan(s), Soaking Tub, Kitchen Island, Pantry, Separate Shower, Vaulted Ceiling(s)
- Flooring: Carpet, Tile, Wood
- Basement: Crawl Space
- Attic: Pull Down Stairs
- Number of fireplaces: 2
- Fireplace features: Gas Log, Great Room, Primary Bedroom
Interior area
- Total structure area: 2,227
- Total interior livable area: 2,227 sqft
- Finished area above ground: 2,227
Property
Parking
- Total spaces: 6
- Parking features: Garage, Paved, Circular Driveway, Driveway, Attached, Detached
- Attached garage spaces: 6
- Has uncovered spaces: Yes
Features
- Levels: One and One Half
- Stories: 1
- Pool features: In Ground
- Fencing: Fenced
Lot
- Size: 0.87 Acres
- Features: City Lot, Not in Flood Zone
Details
- Additional structures: Storage
- Parcel number: 7728409461 & 7728501640
- Zoning: CD R-10 & R-40
- Special conditions: Owner Sale
- Other equipment: Generator
Construction
Type & style
- Home type: SingleFamily
- Property subtype: Stick/Site Built, Residential, Single Family Residence
Materials
- Brick, Vinyl Siding
Condition
- Year built: 2000
Utilities & green energy
- Sewer: Public Sewer
- Water: Public
Community & neighborhood
Security
- Security features: Security System
Location
- Region: Archdale
- Subdivision: Parker Place
Other
Other facts
- Listing agreement: Exclusive Right To Sell
Price history
| Date | Event | Price |
|---|---|---|
| 5/19/2023 | Sold | $572,500-2.1% |
Source: | ||
| 4/7/2023 | Pending sale | $585,000 |
Source: | ||
| 3/29/2023 | Listed for sale | $585,000+24.5% |
Source: | ||
| 10/5/2018 | Sold | $470,000-3.1% |
Source: | ||
| 9/6/2018 | Pending sale | $485,000+28%$218/sqft |
Source: KELLER WILLIAMS REALTY #898015 Report a problem | ||
Public tax history
| Year | Property taxes | Tax assessment |
|---|---|---|
| 2025 | $3,806 +1% | $365,370 |
| 2024 | $3,769 | $365,370 |
| 2023 | $3,769 +18.2% | $365,370 +35.9% |
Find assessor info on the county website
Neighborhood: 27263
Nearby schools
GreatSchools rating
- 6/10John R Lawrence ElementaryGrades: K-5Distance: 0.2 mi
- 3/10Wheatmore Middle SchoolGrades: 6-8Distance: 1.5 mi
- 5/10Trinity HighGrades: 9-12Distance: 3.9 mi
Schools provided by the listing agent
- Elementary: John Lawrence
- Middle: Trinity
- High: Trinity
Source: Triad MLS. This data may not be complete. We recommend contacting the local school district to confirm school assignments for this home.
Get a cash offer in 3 minutes
Find out how much your home could sell for in as little as 3 minutes with a no-obligation cash offer.
Estimated market value$549,000
Get a cash offer in 3 minutes
Find out how much your home could sell for in as little as 3 minutes with a no-obligation cash offer.
Estimated market value
$549,000
