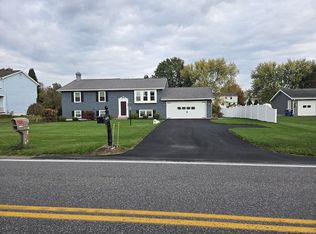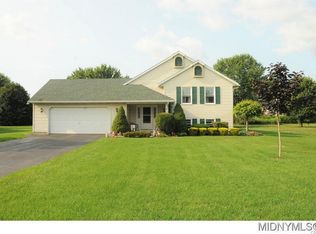This is the home you have been waiting for. There is nothing to do except to pack your bags and move on in. Everything in this home has been updated. All of the flooring is new including the gorgeous tile in the kitchen and the bathrooms. The Interior and exterior have all been freshly painted with tasteful colors. This home has 5 bedrooms and 3 full bathrooms, plenty of room for entertaining. Walking in the door to this split level you can see views of the gorgeously updated kitchen and the cozy family room downstairs. The kitchen boasts all new appliances and now flows into the dining room. The sliding glass door off of the dining room leads to your multilevel deck and beautiful back yard. Updates include a brand-new washer and dryer, all new outlets and light switches, all new lighting fixtures, new smoke detectors, ring security, flood lights and a brand-new water heater. Now let's talk about saving energy and money. Every window is new, every thermostat and electric heater is new. This home has zone heating to save money by only heating those areas we are in the most. The wood stove in the family room downstairs is also a wonderful touch for coziness and for heating purposes.
This property is off market, which means it's not currently listed for sale or rent on Zillow. This may be different from what's available on other websites or public sources.

