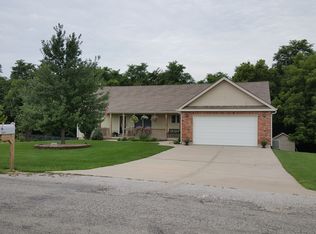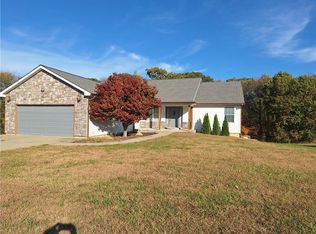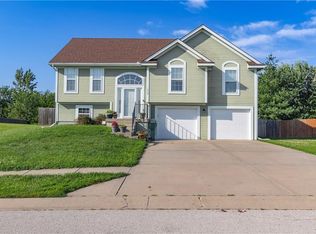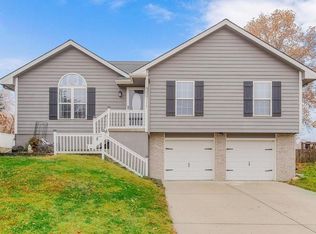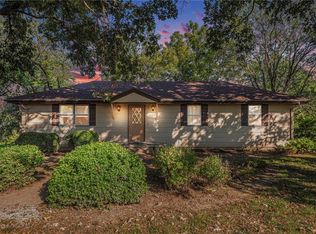Welcome home! Well maintained split entry located on a peaceful lot backing to green space at just over an acre! Front porch offering curb appeal and charm. Walk into the cozy living room space with a vaulted ceiling and floor to ceiling stone fireplace. Upstairs is the kitchen/dining room combo with wood floors and plenty of cabinet space. Right down the hall is the primary suite with a newly updated bathroom and two additional bedrooms with a hall bath. Finished basement downstairs with a half bath and additional storage space. Come check it out!
Active
Price cut: $2.5K (12/3)
$342,500
5871 SW Walnut Cv, Trimble, MO 64492
3beds
1,844sqft
Est.:
Single Family Residence
Built in 2001
1.17 Acres Lot
$-- Zestimate®
$186/sqft
$25/mo HOA
What's special
Finished basementFront porchAdditional storage spaceNewly updated bathroomPrimary suiteBacking to green spacePlenty of cabinet space
- 38 days |
- 1,380 |
- 53 |
Likely to sell faster than
Zillow last checked: 8 hours ago
Listing updated: December 06, 2025 at 11:11am
Listing Provided by:
Cayton Real Estate Group 816-390-5258,
Keller Williams KC North,
Emily Cayton 816-390-5258,
Keller Williams KC North
Source: Heartland MLS as distributed by MLS GRID,MLS#: 2587242
Tour with a local agent
Facts & features
Interior
Bedrooms & bathrooms
- Bedrooms: 3
- Bathrooms: 3
- Full bathrooms: 2
- 1/2 bathrooms: 1
Dining room
- Description: Eat-In Kitchen
Heating
- Heat Pump
Cooling
- Heat Pump
Appliances
- Included: Dishwasher, Disposal, Microwave, Refrigerator
- Laundry: Lower Level
Features
- Ceiling Fan(s), Vaulted Ceiling(s), Walk-In Closet(s)
- Flooring: Carpet, Wood
- Basement: Finished,Walk-Out Access
- Number of fireplaces: 1
- Fireplace features: Family Room, Masonry
Interior area
- Total structure area: 1,844
- Total interior livable area: 1,844 sqft
- Finished area above ground: 1,544
- Finished area below ground: 300
Property
Parking
- Total spaces: 2
- Parking features: Attached, Garage Door Opener, Garage Faces Front
- Attached garage spaces: 2
Features
- Patio & porch: Porch
Lot
- Size: 1.17 Acres
- Features: Adjoin Greenspace, Cul-De-Sac, Wooded
Details
- Parcel number: 1305.015000000005.027
Construction
Type & style
- Home type: SingleFamily
- Architectural style: Traditional
- Property subtype: Single Family Residence
Materials
- Wood Siding
- Roof: Composition
Condition
- Year built: 2001
Utilities & green energy
- Sewer: Private Sewer
- Water: Public
Community & HOA
Community
- Subdivision: Timber Springs Estates
HOA
- Has HOA: Yes
- HOA fee: $25 monthly
Location
- Region: Trimble
Financial & listing details
- Price per square foot: $186/sqft
- Tax assessed value: $182,710
- Annual tax amount: $2,325
- Date on market: 11/12/2025
- Listing terms: Cash,Conventional,FHA,Other,USDA Loan,VA Loan
- Ownership: Private
Estimated market value
Not available
Estimated sales range
Not available
Not available
Price history
Price history
| Date | Event | Price |
|---|---|---|
| 12/3/2025 | Price change | $342,500-0.7%$186/sqft |
Source: | ||
| 11/12/2025 | Listed for sale | $345,000+4.5%$187/sqft |
Source: | ||
| 4/23/2025 | Sold | -- |
Source: | ||
| 3/12/2025 | Pending sale | $330,000$179/sqft |
Source: | ||
| 2/22/2025 | Contingent | $330,000$179/sqft |
Source: | ||
Public tax history
Public tax history
| Year | Property taxes | Tax assessment |
|---|---|---|
| 2024 | $2,325 +0.8% | $34,715 |
| 2023 | $2,308 +7.3% | $34,715 +8.8% |
| 2022 | $2,150 +1% | $31,893 |
Find assessor info on the county website
BuyAbility℠ payment
Est. payment
$2,058/mo
Principal & interest
$1668
Property taxes
$245
Other costs
$145
Climate risks
Neighborhood: 64492
Nearby schools
GreatSchools rating
- 3/10Ellis Elementary SchoolGrades: PK-5Distance: 9 mi
- 3/10Clinton Co. R-Iii Middle SchoolGrades: 6-8Distance: 8.8 mi
- 7/10Plattsburg High SchoolGrades: 9-12Distance: 8.8 mi
Schools provided by the listing agent
- Elementary: Ellis
- Middle: Plattsburg
- High: Plattsburg
Source: Heartland MLS as distributed by MLS GRID. This data may not be complete. We recommend contacting the local school district to confirm school assignments for this home.
- Loading
- Loading
