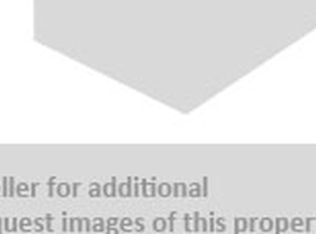Sold for $589,000
$589,000
5871 Royal Fern Rd, Allentown, PA 18104
4beds
2,694sqft
Single Family Residence
Built in 2000
0.4 Acres Lot
$639,300 Zestimate®
$219/sqft
$3,137 Estimated rent
Home value
$639,300
$607,000 - $671,000
$3,137/mo
Zestimate® history
Loading...
Owner options
Explore your selling options
What's special
Excited to put this beautifully updated home back on the market in friendly, sought-after Heatherfield community! This sunny, open-concept home is made for relaxing or entertaining and boasts a 4-part, spacious primary retreat. Multiple pocket and French doors create fresh charm. Ample storage space throughout and in the partially finished basement meets your organizational needs. Updates include new stainless appliances in the kitchen and many newly installed fixtures throughout. NEW energy efficient AC to be installed soon! Moving to the outside, a private patio is framed by lovely, mature landscaping with a built-in LED paver walkway. Experience abundant blooms from Spring through Fall, with plenty of room to play lawn games throughout the season. Easily access parks, several major transportation routes, shopping, and restaurants nearby!
Zillow last checked: 8 hours ago
Listing updated: June 22, 2023 at 11:03am
Listed by:
Mary Ellen Jackson 610-392-7555,
BHHS Fox & Roach Macungie
Bought with:
Ravi Dhingra, RS344220
Keller Williams Allentown
Source: GLVR,MLS#: 714457 Originating MLS: Lehigh Valley MLS
Originating MLS: Lehigh Valley MLS
Facts & features
Interior
Bedrooms & bathrooms
- Bedrooms: 4
- Bathrooms: 3
- Full bathrooms: 2
- 1/2 bathrooms: 1
Primary bedroom
- Description: Primary bedroom w/ walk-in closet
- Level: Second
- Dimensions: 14.00 x 16.00
Bedroom
- Description: Bedroom 1 w/ walk-in closet
- Level: Second
- Dimensions: 11.00 x 12.00
Den
- Description: Private office (furniture to remain)
- Level: First
- Dimensions: 11.00 x 12.00
Other
- Description: Primary bath
- Level: Second
- Dimensions: 10.00 x 10.00
Kitchen
- Description: Kitchen with breakfast area, incl designer made backspash
- Level: First
- Dimensions: 30.00 x 16.00
Other
- Description: Fitness area
- Level: Basement
- Dimensions: 17.00 x 14.00
Other
- Description: Finished walk-in closet w/ organizers
- Level: Basement
- Dimensions: 13.00 x 8.00
Other
- Description: Storage w/ built in shelving
- Level: Basement
- Dimensions: 31.00 x 14.00
Other
- Description: Storage w/ built in shelving
- Level: Basement
- Dimensions: 17.00 x 4.00
Heating
- Forced Air, Gas
Cooling
- Central Air
Appliances
- Included: Dryer, Dishwasher, Disposal, Gas Oven, Gas Water Heater, Microwave, Oven, Range, Washer
- Laundry: Main Level
Features
- Cathedral Ceiling(s), Dining Area, Entrance Foyer, Eat-in Kitchen, High Ceilings, Home Office, Kitchen Island, Family Room Main Level, Vaulted Ceiling(s), Walk-In Closet(s)
- Flooring: Carpet, Hardwood
- Basement: Full,Partially Finished
- Has fireplace: Yes
- Fireplace features: Family Room
Interior area
- Total interior livable area: 2,694 sqft
- Finished area above ground: 2,694
- Finished area below ground: 0
Property
Parking
- Total spaces: 2
- Parking features: Attached, Garage, Off Street, On Street, Garage Door Opener
- Attached garage spaces: 2
- Has uncovered spaces: Yes
Features
- Stories: 2
- Patio & porch: Patio
- Exterior features: Patio
Lot
- Size: 0.40 Acres
- Features: Corner Lot
Details
- Parcel number: 547601497651001
- Zoning: R2-LOW DENSITY RESIDENTIA
- Special conditions: None
Construction
Type & style
- Home type: SingleFamily
- Architectural style: Colonial
- Property subtype: Single Family Residence
Materials
- Brick, Vinyl Siding
- Roof: Asphalt,Fiberglass
Condition
- Year built: 2000
Utilities & green energy
- Sewer: Public Sewer
- Water: Public
Community & neighborhood
Location
- Region: Allentown
- Subdivision: HeatherField
Other
Other facts
- Listing terms: Cash,Conventional,FHA
- Ownership type: Fee Simple
Price history
| Date | Event | Price |
|---|---|---|
| 6/22/2023 | Sold | $589,000$219/sqft |
Source: | ||
| 5/22/2023 | Pending sale | $589,000$219/sqft |
Source: | ||
| 5/18/2023 | Listed for sale | $589,000$219/sqft |
Source: | ||
| 4/25/2023 | Pending sale | $589,000$219/sqft |
Source: | ||
| 4/19/2023 | Listed for sale | $589,000+38.6%$219/sqft |
Source: | ||
Public tax history
| Year | Property taxes | Tax assessment |
|---|---|---|
| 2025 | $6,712 +7.2% | $300,700 |
| 2024 | $6,261 +2.5% | $300,700 |
| 2023 | $6,110 | $300,700 |
Find assessor info on the county website
Neighborhood: 18104
Nearby schools
GreatSchools rating
- 8/10Fogelsville SchoolGrades: K-5Distance: 2 mi
- 7/10Springhouse Middle SchoolGrades: 6-8Distance: 2.5 mi
- 7/10Parkland Senior High SchoolGrades: 9-12Distance: 4.4 mi
Schools provided by the listing agent
- Elementary: Cetronia Elementary School
- Middle: Springhouse Middle School
- High: Parkland High School
- District: Parkland
Source: GLVR. This data may not be complete. We recommend contacting the local school district to confirm school assignments for this home.
Get a cash offer in 3 minutes
Find out how much your home could sell for in as little as 3 minutes with a no-obligation cash offer.
Estimated market value$639,300
Get a cash offer in 3 minutes
Find out how much your home could sell for in as little as 3 minutes with a no-obligation cash offer.
Estimated market value
$639,300
