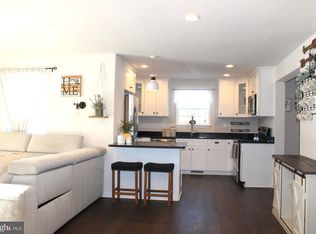Gorgeous custom new-build home stuns with spacious interiors and designer finishes! Fall in love with the desirable open floor plan, high ceilings, neutral color palette, recessed lighting, and hardwood flooring creating a cohesive atmosphere. Prepare gourmet meals in the kitchen appointed with 42-inch soft-close shaker cabinetry, quartz counters, dedicated pantry, breakfast bar, and stainless steel appliances including a range hood. The sunny living and dining rooms, situated off the kitchen, are ideal for entertaining and everyday living. Retreat to the generously sized primary bedroom highlighting a walk-in closet and en-suite bath with a double vanity and floor-to-ceiling tiled shower. Three additional sizable bedrooms, a full bath with double vanity, and the laundry room conclude the upper level. Full lower level offers ample storage space and opportunity to customize to suit any lifestyle. Enjoy entertaining on your deck overlooking the rear yard. Great commuter location with easy access to Rt. 1, MD-100, I-95, Fort Meade, BWI Airport, and more!
This property is off market, which means it's not currently listed for sale or rent on Zillow. This may be different from what's available on other websites or public sources.

