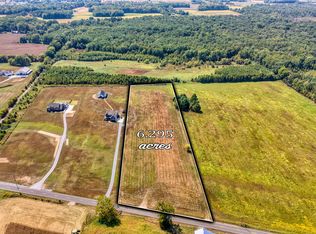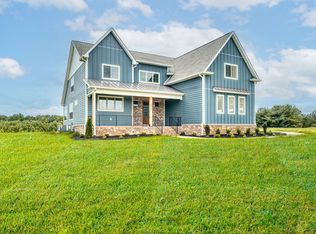Closed
$969,900
5871 Lakeview Rd, Springfield, TN 37172
4beds
3,354sqft
Single Family Residence, Residential
Built in 2023
5.09 Acres Lot
$1,023,400 Zestimate®
$289/sqft
$3,765 Estimated rent
Home value
$1,023,400
$952,000 - $1.11M
$3,765/mo
Zestimate® history
Loading...
Owner options
Explore your selling options
What's special
This beautiful 3,354' new construction home offers 4 bedrooms/4.5 bathrooms resting on just over 5 acres on peaceful Lakeview Rd of Springfield, TN. Entering through the bricked, arch entryway you'll be greeted by a spacious foyer flowing seamlessly through the open living room and into the custom kitchen built for gathering and entertaining of your family and friends. This carefully designed home offers a flex room and full bathroom above the garage that could act as a 5th bedroom or separate office space. There is plenty of natural light from the large windows throughout the home giving gorgeous views of the property. The spacious, covered back porch allows for relaxation and captivating views of the sunset. Come and see what sets this property apart! Preferred lender credits available!
Zillow last checked: 8 hours ago
Listing updated: May 31, 2023 at 02:50pm
Listing Provided by:
Brandon Russell 615-653-2019,
Benchmark Realty, LLC
Bought with:
Brandon Russell, 327797
Benchmark Realty, LLC
Source: RealTracs MLS as distributed by MLS GRID,MLS#: 2510936
Facts & features
Interior
Bedrooms & bathrooms
- Bedrooms: 4
- Bathrooms: 5
- Full bathrooms: 4
- 1/2 bathrooms: 1
- Main level bedrooms: 3
Bedroom 1
- Features: Walk-In Closet(s)
- Level: Walk-In Closet(s)
- Area: 195 Square Feet
- Dimensions: 15x13
Bedroom 2
- Features: Bath
- Level: Bath
- Area: 144 Square Feet
- Dimensions: 12x12
Bedroom 3
- Features: Walk-In Closet(s)
- Level: Walk-In Closet(s)
- Area: 195 Square Feet
- Dimensions: 15x13
Bedroom 4
- Features: Bath
- Level: Bath
- Area: 132 Square Feet
- Dimensions: 12x11
Dining room
- Features: Formal
- Level: Formal
- Area: 154 Square Feet
- Dimensions: 14x11
Kitchen
- Features: Pantry
- Level: Pantry
- Area: 256 Square Feet
- Dimensions: 16x16
Living room
- Area: 306 Square Feet
- Dimensions: 18x17
Heating
- Central, Natural Gas
Cooling
- Central Air, Electric
Appliances
- Included: Dishwasher, Microwave, Electric Oven, Gas Range
Features
- Flooring: Carpet, Wood, Tile
- Basement: Crawl Space
- Has fireplace: No
- Fireplace features: Living Room
Interior area
- Total structure area: 3,354
- Total interior livable area: 3,354 sqft
- Finished area above ground: 3,354
Property
Parking
- Total spaces: 3
- Parking features: Garage Faces Side
- Garage spaces: 3
Features
- Levels: Two
- Stories: 2
Lot
- Size: 5.09 Acres
- Features: Level
Details
- Parcel number: 058 06800 000
- Special conditions: Standard
Construction
Type & style
- Home type: SingleFamily
- Property subtype: Single Family Residence, Residential
Materials
- Masonite, Brick
Condition
- New construction: Yes
- Year built: 2023
Utilities & green energy
- Sewer: Septic Tank
- Water: Public
- Utilities for property: Electricity Available, Water Available
Community & neighborhood
Location
- Region: Springfield
Price history
| Date | Event | Price |
|---|---|---|
| 5/31/2023 | Sold | $969,900-1%$289/sqft |
Source: | ||
| 4/26/2023 | Contingent | $979,900$292/sqft |
Source: | ||
| 4/21/2023 | Listed for sale | $979,900$292/sqft |
Source: | ||
Public tax history
| Year | Property taxes | Tax assessment |
|---|---|---|
| 2024 | $3,408 | $189,350 |
| 2023 | $3,408 | $189,350 |
Find assessor info on the county website
Neighborhood: 37172
Nearby schools
GreatSchools rating
- 5/10Krisle Elementary SchoolGrades: PK-5Distance: 1.2 mi
- 8/10Innovation Academy of Robertson CountyGrades: 6-10Distance: 4.6 mi
- 3/10Springfield High SchoolGrades: 9-12Distance: 3.5 mi
Schools provided by the listing agent
- Elementary: Krisle Elementary
- Middle: Springfield Middle
- High: Springfield High School
Source: RealTracs MLS as distributed by MLS GRID. This data may not be complete. We recommend contacting the local school district to confirm school assignments for this home.
Get a cash offer in 3 minutes
Find out how much your home could sell for in as little as 3 minutes with a no-obligation cash offer.
Estimated market value$1,023,400
Get a cash offer in 3 minutes
Find out how much your home could sell for in as little as 3 minutes with a no-obligation cash offer.
Estimated market value
$1,023,400

