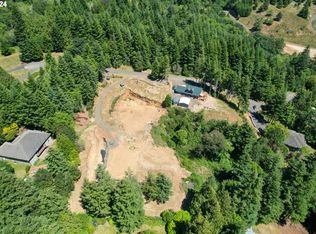Spectacular custom home on 2 private acres of breathtaking park-like grounds, extensive hardscape throughout, covered RV/Boat parking & fully fenced. Irresistible Kitchen boasting all the goodies, substantial dining room leading to the deck overlooking the grounds. Luxurious Master w/opulent ensuite. Custom hardwood cabinetry/trim/doors throughout. Oversized garage, PLUS a similar footprint below in the unfinished basement. Great for storage or potential to develop to suit your needs.
This property is off market, which means it's not currently listed for sale or rent on Zillow. This may be different from what's available on other websites or public sources.

