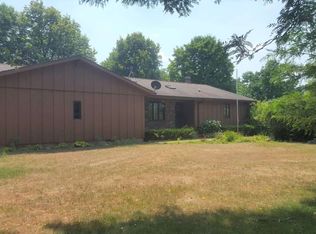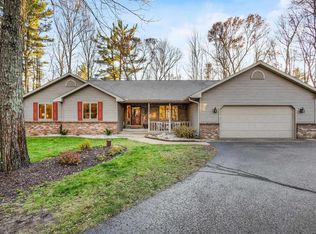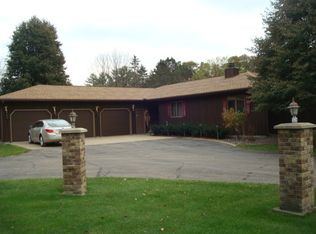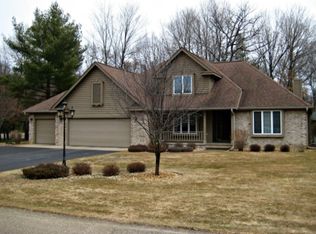Closed
$350,000
5870 SARAH CIRCLE, Wisconsin Rapids, WI 54494
4beds
3,629sqft
Single Family Residence
Built in 1989
0.67 Acres Lot
$368,500 Zestimate®
$96/sqft
$2,703 Estimated rent
Home value
$368,500
$306,000 - $446,000
$2,703/mo
Zestimate® history
Loading...
Owner options
Explore your selling options
What's special
This stunning 1.5-story home boasts over 3,600 square feet of thoughtfully designed living space, ideal for those who value both comfort and modern conveniences. Step into the inviting two-story foyer that leads to a spacious main-level office, a generously sized kitchen with a dining area, a cozy family room with a fireplace, and a convenient main-floor laundry. The expansive primary suite serves as a private retreat, featuring an en-suite bathroom with a tiled shower, a walk-in closet, and an additional 8? x 15? space that can easily function as a nursery or dressing room. The lower-level family room provides the perfect setting for entertainment and relaxation, while the maintenance-free deck extends the living space outdoors, complemented by fresh landscaping. Additional perks include a 12? x 24? garden shed and a bonus concrete parking pad for extra storage. Situated on a large, private lot in the sought-after Saratoga neighborhood, this meticulously maintained home offers the perfect blend of space, style, and functionality!
Zillow last checked: 8 hours ago
Listing updated: March 21, 2025 at 05:55am
Listed by:
MK REAL ESTATE TEAM Phone:715-572-2551,
RE/MAX EXCEL
Bought with:
Christopher Inda
Source: WIREX MLS,MLS#: 22500322 Originating MLS: Central WI Board of REALTORS
Originating MLS: Central WI Board of REALTORS
Facts & features
Interior
Bedrooms & bathrooms
- Bedrooms: 4
- Bathrooms: 3
- Full bathrooms: 3
Primary bedroom
- Level: Upper
- Area: 240
- Dimensions: 15 x 16
Bedroom 2
- Level: Upper
- Area: 117
- Dimensions: 13 x 9
Bedroom 3
- Level: Upper
- Area: 140
- Dimensions: 14 x 10
Bedroom 4
- Level: Upper
- Area: 132
- Dimensions: 12 x 11
Bathroom
- Features: Master Bedroom Bath
Family room
- Level: Lower
- Area: 221
- Dimensions: 17 x 13
Kitchen
- Level: Main
- Area: 132
- Dimensions: 12 x 11
Living room
- Level: Main
- Area: 273
- Dimensions: 21 x 13
Heating
- Natural Gas, Forced Air
Cooling
- Central Air
Appliances
- Included: Refrigerator, Range/Oven, Dishwasher, Microwave, Disposal, Water Softener
Features
- Ceiling Fan(s), Cathedral/vaulted ceiling, Walk-In Closet(s)
- Flooring: Carpet, Tile, Wood
- Windows: Window Coverings, Skylight(s)
- Basement: Partially Finished,Full,Block
Interior area
- Total structure area: 3,629
- Total interior livable area: 3,629 sqft
- Finished area above ground: 2,692
- Finished area below ground: 937
Property
Parking
- Total spaces: 2
- Parking features: 2 Car, Attached, Garage Door Opener
- Attached garage spaces: 2
Features
- Levels: One and One Half
- Stories: 1
- Patio & porch: Deck
- Exterior features: Irrigation system
Lot
- Size: 0.67 Acres
Details
- Parcel number: 1801463
- Zoning: Residential
- Special conditions: Arms Length
Construction
Type & style
- Home type: SingleFamily
- Architectural style: Prairie/Craftsman
- Property subtype: Single Family Residence
Materials
- Wood Siding, Stone
- Roof: Shingle
Condition
- 21+ Years
- New construction: No
- Year built: 1989
Utilities & green energy
- Sewer: Septic Tank
- Water: Well
Community & neighborhood
Security
- Security features: Smoke Detector(s)
Location
- Region: Wisconsin Rapids
- Municipality: Saratoga
Other
Other facts
- Listing terms: Arms Length Sale
Price history
| Date | Event | Price |
|---|---|---|
| 3/21/2025 | Sold | $350,000$96/sqft |
Source: | ||
| 2/5/2025 | Contingent | $350,000$96/sqft |
Source: | ||
| 1/31/2025 | Listed for sale | $350,000-6.7%$96/sqft |
Source: | ||
| 1/30/2025 | Listing removed | $375,000$103/sqft |
Source: | ||
| 1/23/2025 | Price change | $375,000-3.8%$103/sqft |
Source: | ||
Public tax history
| Year | Property taxes | Tax assessment |
|---|---|---|
| 2024 | $5,357 +2.6% | $289,200 |
| 2023 | $5,222 +20.6% | $289,200 +17.8% |
| 2022 | $4,331 +1.9% | $245,500 |
Find assessor info on the county website
Neighborhood: 54494
Nearby schools
GreatSchools rating
- 4/10Grant Elementary SchoolGrades: PK-5Distance: 2.4 mi
- 4/10Wisconsin Rapids Area Middle SchoolGrades: 6-8Distance: 5.9 mi
- 1/10River Cities High SchoolGrades: 9-12Distance: 2.7 mi
Schools provided by the listing agent
- District: Wisconsin Rapids
Source: WIREX MLS. This data may not be complete. We recommend contacting the local school district to confirm school assignments for this home.

Get pre-qualified for a loan
At Zillow Home Loans, we can pre-qualify you in as little as 5 minutes with no impact to your credit score.An equal housing lender. NMLS #10287.



