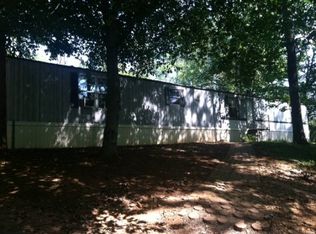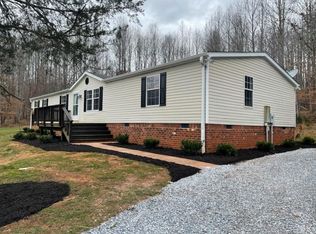Sold for $370,000 on 11/26/24
$370,000
5870 New London Rd, Forest, VA 24551
3beds
2,401sqft
Single Family Residence
Built in 2009
3 Acres Lot
$384,500 Zestimate®
$154/sqft
$2,327 Estimated rent
Home value
$384,500
$319,000 - $465,000
$2,327/mo
Zestimate® history
Loading...
Owner options
Explore your selling options
What's special
Welcome to this well maintained and immaculate home sitting in the middle of 3 beautiful acres! Main level welcomes you with an open concept living including family room, primary bedroom & bathroom, 2nd bedroom, 2nd bath, kitchen and eating area! The lower level offers the 3rd bedroom (no window), 3rd full bath, mud room, laundry room, and 2 car (stacked) garage. Outside you'll find the well-manicured 3 acres, above ground pool with sundeck, 12x16 shed, and plenty of parking for all your toys!
Zillow last checked: 8 hours ago
Listing updated: December 02, 2024 at 10:15am
Listed by:
Kiki Metz 434-509-5062 kmetzre@gmail.com,
BHHS Dawson Ford Garbee-Forest
Bought with:
Tammi Moore, 0225255010
TMoore Real Estate Group LLC
Source: LMLS,MLS#: 354404 Originating MLS: Lynchburg Board of Realtors
Originating MLS: Lynchburg Board of Realtors
Facts & features
Interior
Bedrooms & bathrooms
- Bedrooms: 3
- Bathrooms: 3
- Full bathrooms: 3
Primary bedroom
- Level: First
- Area: 234
- Dimensions: 18 x 13
Bedroom
- Dimensions: 0 x 0
Bedroom 2
- Level: First
- Area: 192
- Dimensions: 16 x 12
Bedroom 3
- Level: Below Grade
- Area: 221
- Dimensions: 13 x 17
Bedroom 4
- Area: 0
- Dimensions: 0 x 0
Bedroom 5
- Area: 0
- Dimensions: 0 x 0
Dining room
- Area: 0
- Dimensions: 0 x 0
Family room
- Level: First
- Area: 374
- Dimensions: 22 x 17
Great room
- Area: 0
- Dimensions: 0 x 0
Kitchen
- Level: First
- Area: 192.6
- Dimensions: 10.7 x 18
Living room
- Area: 0
- Dimensions: 0 x 0
Office
- Area: 0
- Dimensions: 0 x 0
Heating
- Heat Pump
Cooling
- Heat Pump
Appliances
- Included: Dishwasher, Microwave, Electric Range, Refrigerator, Electric Water Heater
- Laundry: Dryer Hookup, Laundry Room, Washer Hookup
Features
- Ceiling Fan(s), Great Room, Main Level Bedroom, Primary Bed w/Bath, Tile Bath(s), Walk-In Closet(s)
- Flooring: Ceramic Tile, Hardwood, Laminate
- Windows: Insulated Windows
- Basement: Finished,Full,Heated,Interior Entry,Walk-Out Access
- Attic: Access
Interior area
- Total structure area: 2,401
- Total interior livable area: 2,401 sqft
- Finished area above ground: 1,281
- Finished area below ground: 1,120
Property
Parking
- Parking features: Circular Driveway
- Has garage: Yes
- Has uncovered spaces: Yes
Features
- Levels: One
- Patio & porch: Front Porch
- Exterior features: Garden
- Pool features: Above Ground
Lot
- Size: 3 Acres
- Features: Landscaped, Secluded, Undergrnd Utilities, Near Golf Course
Details
- Additional structures: Storage
- Parcel number: 90509398
Construction
Type & style
- Home type: SingleFamily
- Architectural style: Ranch
- Property subtype: Single Family Residence
Materials
- Vinyl Siding
- Roof: Shingle
Condition
- Year built: 2009
Utilities & green energy
- Electric: Southside Elec CoOp
- Sewer: Septic Tank
- Water: County
Community & neighborhood
Security
- Security features: Smoke Detector(s)
Location
- Region: Forest
Price history
| Date | Event | Price |
|---|---|---|
| 11/26/2024 | Sold | $370,000+0%$154/sqft |
Source: | ||
| 10/5/2024 | Pending sale | $369,900$154/sqft |
Source: | ||
| 9/12/2024 | Price change | $369,900-2.6%$154/sqft |
Source: | ||
| 9/1/2024 | Listed for sale | $379,900+72.6%$158/sqft |
Source: | ||
| 3/15/2019 | Sold | $220,100+0.1%$92/sqft |
Source: | ||
Public tax history
| Year | Property taxes | Tax assessment |
|---|---|---|
| 2025 | -- | $262,500 |
| 2024 | $1,076 | $262,500 |
| 2023 | $1,076 +12.5% | $262,500 +37.1% |
Find assessor info on the county website
Neighborhood: 24551
Nearby schools
GreatSchools rating
- 8/10New London Academy ElementaryGrades: PK-5Distance: 4.6 mi
- 8/10Forest Middle SchoolGrades: 6-8Distance: 8.6 mi
- 5/10Jefferson Forest High SchoolGrades: 9-12Distance: 9.1 mi

Get pre-qualified for a loan
At Zillow Home Loans, we can pre-qualify you in as little as 5 minutes with no impact to your credit score.An equal housing lender. NMLS #10287.
Sell for more on Zillow
Get a free Zillow Showcase℠ listing and you could sell for .
$384,500
2% more+ $7,690
With Zillow Showcase(estimated)
$392,190
