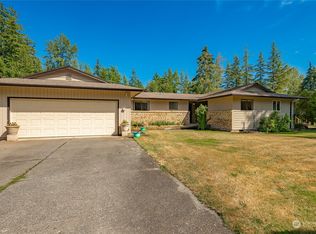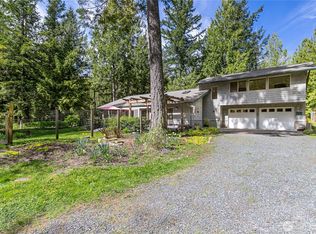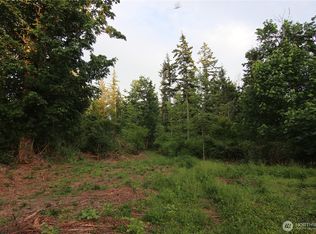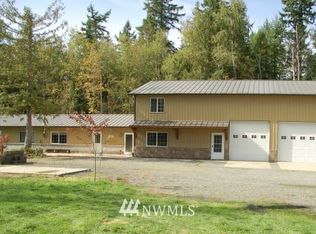Sold
Listed by:
Ronda Karn,
RE/MAX Whatcom County, Inc.
Bought with: eXp Realty
$515,000
5870 Mission Road, Bellingham, WA 98226
3beds
1,782sqft
Manufactured On Land
Built in 1999
3.3 Acres Lot
$544,400 Zestimate®
$289/sqft
$2,717 Estimated rent
Home value
$544,400
$517,000 - $572,000
$2,717/mo
Zestimate® history
Loading...
Owner options
Explore your selling options
What's special
Presenting a remarkable opportunity to own a spacious 1999 manufactured home situated on a vast 3.3 acre property. The primary bedroom has double walk-in closets and an en suite bathroom for added convenience. Discover the luxury of a walk-in therapeutic jetted tub. With air-conditioning, this home guarantees year-round comfort. 3 bedrooms plus 2 living areas within a total area of 1782 square feet. Outside, the expansive yard invites your imagination to satisfy your green thumb aspirations. As an added bonus, a sturdy Quonset hut, approximately 600 square feet, crafted from corrugated steel sheets that can be used for storage, or various purposes.
Zillow last checked: 8 hours ago
Listing updated: August 09, 2023 at 06:41pm
Listed by:
Ronda Karn,
RE/MAX Whatcom County, Inc.
Bought with:
Kelcy King
eXp Realty
Source: NWMLS,MLS#: 2139118
Facts & features
Interior
Bedrooms & bathrooms
- Bedrooms: 3
- Bathrooms: 2
- Full bathrooms: 2
- Main level bedrooms: 3
Primary bedroom
- Level: Main
Bedroom
- Level: Main
Bedroom
- Level: Main
Bathroom full
- Level: Main
Bathroom full
- Level: Main
Den office
- Level: Main
Dining room
- Level: Main
Entry hall
- Level: Main
Other
- Level: Main
Family room
- Level: Main
Kitchen with eating space
- Level: Main
Living room
- Level: Main
Utility room
- Level: Main
Heating
- Forced Air
Cooling
- Forced Air
Appliances
- Included: Dishwasher_, Refrigerator_, StoveRange_, Dishwasher, Refrigerator, StoveRange, Water Heater Location: Laundry room
Features
- Bath Off Primary, Dining Room, Walk-In Pantry
- Flooring: Laminate, Carpet
- Basement: None
- Has fireplace: No
- Fireplace features: Wood Burning
Interior area
- Total structure area: 1,782
- Total interior livable area: 1,782 sqft
Property
Parking
- Total spaces: 3
- Parking features: RV Parking, Driveway, Detached Garage
- Garage spaces: 3
Features
- Levels: One
- Stories: 1
- Entry location: Main
- Patio & porch: Laminate, Wall to Wall Carpet, Bath Off Primary, Dining Room, Jetted Tub, Vaulted Ceiling(s), Walk-In Pantry
- Spa features: Bath
- Has view: Yes
- View description: Territorial
Lot
- Size: 3.30 Acres
- Features: Fenced-Partially, Outbuildings, RV Parking, Shop
- Topography: Level,PartialSlope
Details
- Parcel number: 3904190402250000
- Special conditions: Standard
Construction
Type & style
- Home type: MobileManufactured
- Property subtype: Manufactured On Land
Materials
- Cement Planked
- Roof: Composition
Condition
- Year built: 1999
Utilities & green energy
- Sewer: Septic Tank, Company: Septic
- Water: Individual Well, Company: Well
Community & neighborhood
Location
- Region: Bellingham
- Subdivision: Bellingham
Other
Other facts
- Body type: Double Wide
- Listing terms: Cash Out,Conventional
- Cumulative days on market: 659 days
Price history
| Date | Event | Price |
|---|---|---|
| 8/9/2023 | Sold | $515,000+3%$289/sqft |
Source: | ||
| 7/24/2023 | Pending sale | $499,999$281/sqft |
Source: | ||
| 7/18/2023 | Listed for sale | $499,999$281/sqft |
Source: | ||
Public tax history
| Year | Property taxes | Tax assessment |
|---|---|---|
| 2024 | $2,958 -18.6% | $376,919 -24.6% |
| 2023 | $3,633 +659.2% | $500,085 +7% |
| 2022 | $479 -2.2% | $467,369 +35% |
Find assessor info on the county website
Neighborhood: 98226
Nearby schools
GreatSchools rating
- 5/10Harmony Elementary SchoolGrades: K-6Distance: 2.3 mi
- 3/10Mount Baker Junior High SchoolGrades: 7-8Distance: 6.3 mi
- 5/10Mount Baker Senior High SchoolGrades: 9-12Distance: 6.3 mi



