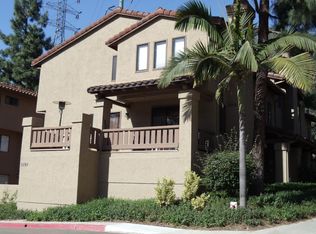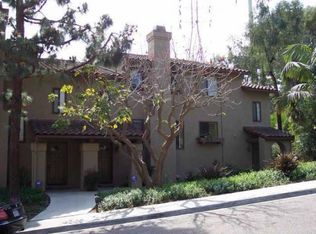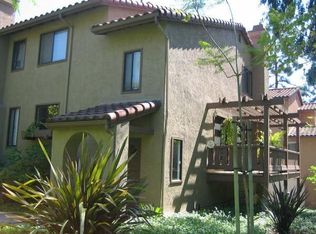Mission Valley Dual Master Oversize 2-Car Garage w/ W/D Mission Valley Townhome: 2BR/2.5BA, 1450 sq ft, attached 2-car Garage. Rent includes water, sewer/trash, HOA fees, refrigerator and full-size washer/dryer. Townhome (3-story) has two bedrooms which are full-size masters with attached baths and great closets - no tiny 10' x 10' rooms here! The kitchen has stainless appliances and the living room has a 7-foot movie theatre screen (retractable) over a gas fireplace. There is a large, private deck off the kitchen. There is a half-bath "guest" bathroom off the living room. The attached garage (automatic door opener) has room for two full-sized vehicles with room to spare on the side and back walls for extra storage (e.g. bikes, "toys", etc.). There is a spare room off the garage that has been used as an office or extra storage area in the past. Also, there is a large, under-stairwell storage area off the garage that would offer additional storage space. The townhome (unfurnished) has central heat and A/C. Complex (Hye Park) amenities include a pool and jacuzzi with facilities. The surrounding area has an open, park-like feel within the urban environment. You have great access to all major freeways and the trolley - Mission Valley by Friars and Mission Center Rd. You can walk to Starbucks, shopping, Ralph's and eateries. Availability - 2/1/2020 or later. Contact us via text, phone or email to setup a viewing appointment.
This property is off market, which means it's not currently listed for sale or rent on Zillow. This may be different from what's available on other websites or public sources.


