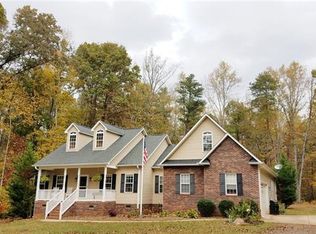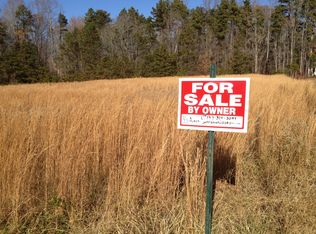Closed
$475,000
5870 Long Ferry Rd, Salisbury, NC 28146
3beds
2,540sqft
Single Family Residence
Built in 2007
3.59 Acres Lot
$541,100 Zestimate®
$187/sqft
$2,293 Estimated rent
Home value
$541,100
$503,000 - $579,000
$2,293/mo
Zestimate® history
Loading...
Owner options
Explore your selling options
What's special
Private, pretty, and possibly one of the best buys on the market!!!! 2500+ square feet on 3.59 acres in Lakeside Farms. Built in 2007, this one looks brand new! The primary bedroom is on the main level as is 2 other bedrooms and 2 full baths. Also on main level is family room, dining room, kitchen, and breakfast area. The upstairs has a wonderful bonus room, a full bath, and an additional 12x12 flex space. Lakeside Farms has no HOA. While this property does not border High Rock Lake, public recreational and boat launch areas are close by.
Zillow last checked: 8 hours ago
Listing updated: January 31, 2023 at 01:39pm
Listing Provided by:
Kay Dover realtorkay1978@gmail.com,
Dover Realty and Associates, Inc,
Mike Brincefield,
Dover Realty and Associates, Inc
Bought with:
Katelyn Haid
Real Broker, LLC
Source: Canopy MLS as distributed by MLS GRID,MLS#: 3931099
Facts & features
Interior
Bedrooms & bathrooms
- Bedrooms: 3
- Bathrooms: 3
- Full bathrooms: 3
- Main level bedrooms: 3
Primary bedroom
- Level: Main
Bedroom s
- Level: Main
Bathroom full
- Level: Upper
Bathroom full
- Level: Main
Bonus room
- Level: Upper
Breakfast
- Level: Main
Den
- Level: Upper
Dining room
- Level: Main
Family room
- Level: Main
Kitchen
- Level: Main
Laundry
- Level: Main
Heating
- Heat Pump
Cooling
- Heat Pump
Appliances
- Included: Dishwasher, Electric Range, Electric Water Heater
- Laundry: Main Level
Features
- Flooring: Carpet, Tile
- Fireplace features: Family Room, Gas Log, Propane
Interior area
- Total structure area: 2,540
- Total interior livable area: 2,540 sqft
- Finished area above ground: 2,540
- Finished area below ground: 0
Property
Parking
- Total spaces: 2
- Parking features: Garage, Garage on Main Level
- Garage spaces: 2
Features
- Levels: One and One Half
- Stories: 1
- Patio & porch: Covered, Deck, Front Porch
Lot
- Size: 3.59 Acres
- Dimensions: 3.59
- Features: Private
Details
- Additional structures: Shed(s)
- Parcel number: 612C023
- Zoning: SFR
- Special conditions: Standard
Construction
Type & style
- Home type: SingleFamily
- Architectural style: Cape Cod
- Property subtype: Single Family Residence
Materials
- Brick Partial, Vinyl
- Foundation: Crawl Space
- Roof: Composition
Condition
- New construction: No
- Year built: 2007
Utilities & green energy
- Sewer: Septic Installed
- Water: Well
Community & neighborhood
Location
- Region: Salisbury
- Subdivision: Lakeside Farms
Other
Other facts
- Listing terms: Cash,Conventional,FHA,VA Loan
- Road surface type: Gravel
Price history
| Date | Event | Price |
|---|---|---|
| 1/31/2023 | Sold | $475,000-5%$187/sqft |
Source: | ||
| 12/27/2022 | Listed for sale | $499,900-2.9%$197/sqft |
Source: | ||
| 12/13/2022 | Listing removed | $515,000 |
Source: | ||
| 11/12/2022 | Price change | $515,000-6.4%$203/sqft |
Source: | ||
| 10/11/2022 | Price change | $550,000-1.8%$217/sqft |
Source: | ||
Public tax history
| Year | Property taxes | Tax assessment |
|---|---|---|
| 2025 | $3,192 | $462,641 |
| 2024 | $3,192 +3.4% | $462,641 |
| 2023 | $3,088 +58.4% | $462,641 +76.7% |
Find assessor info on the county website
Neighborhood: 28146
Nearby schools
GreatSchools rating
- 4/10E Hanford Dole Elementary SchoolGrades: PK-5Distance: 5.7 mi
- 2/10North Rowan Middle SchoolGrades: 6-8Distance: 6.2 mi
- 2/10North Rowan High SchoolGrades: 9-12Distance: 6.3 mi
Schools provided by the listing agent
- Elementary: Handford Dole
- Middle: North Rowan
- High: North Rowan
Source: Canopy MLS as distributed by MLS GRID. This data may not be complete. We recommend contacting the local school district to confirm school assignments for this home.

Get pre-qualified for a loan
At Zillow Home Loans, we can pre-qualify you in as little as 5 minutes with no impact to your credit score.An equal housing lender. NMLS #10287.

