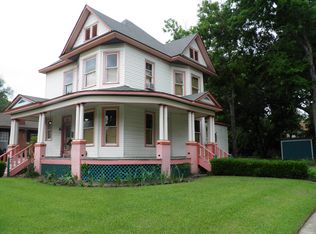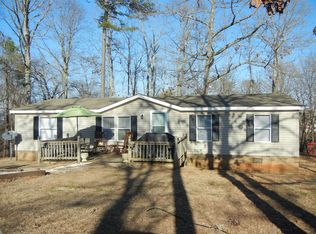Looking for privacy and yet still be close to town? This is the property for you! Wonderful home sits on over 7.5 wooded acres. Home features master suite on main level with additional bedrooms upstairs. Open concept great room with cathedral ceilings flows in to dining and kitchen areas. Laundry room with pantry is on the main level also. Finished bonus room in the basement along with huge 2 car garage with plenty of workshop & storage area. Enjoy your mornings on the covered front porch and your evenings grilling on the large back deck! Updates: New roof 2012, New Upstairs A/C Unit 7/2017, New Downstairs A/C Unit 11/2014, New Garage Doors 3 Years Ago, New Full House Siding 2014. Don't miss your opportunity to call this property home!
This property is off market, which means it's not currently listed for sale or rent on Zillow. This may be different from what's available on other websites or public sources.

