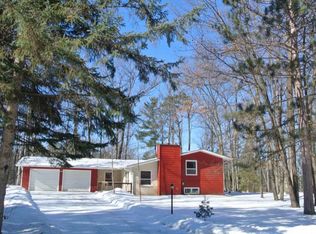Sold for $400,000 on 05/30/25
$400,000
5870 Birch Ln, Rhinelander, WI 54501
4beds
2,298sqft
Single Family Residence
Built in ----
1.5 Acres Lot
$410,600 Zestimate®
$174/sqft
$2,210 Estimated rent
Home value
$410,600
Estimated sales range
Not available
$2,210/mo
Zestimate® history
Loading...
Owner options
Explore your selling options
What's special
Tucked away on a quiet cul-de-sac, this beautifully updated home offers space, style, and function! Featuring 4 bedrooms and 2.5 bathrooms, this property seamlessly blends modern updates with cozy charm, including a wood-burning fireplace and finishes that must be seen to be appreciated. Set on 1.5 acres, you'll love the blacktop driveway, 3-car det garage, and an impressive 32x24 shop with in-floor heating (wood backup), and 8-ft doors—perfect for hobbies, extra storage, or an at-home business! Enjoy low taxes, no city water bill, an ideal location, and a maintenance-free home for many years to come. A true Northwoods gem ready for its next owner!
Zillow last checked: 8 hours ago
Listing updated: July 09, 2025 at 04:24pm
Listed by:
JENNIFER VOZKA 715-369-7990,
RE/MAX INVEST, LLC
Bought with:
JENNIFER VOZKA, 52710 - 90
RE/MAX INVEST, LLC
Source: GNMLS,MLS#: 211202
Facts & features
Interior
Bedrooms & bathrooms
- Bedrooms: 4
- Bathrooms: 3
- Full bathrooms: 2
- 1/2 bathrooms: 1
Bedroom
- Level: Second
Bedroom
- Level: Second
Bedroom
- Level: Second
Bedroom
- Level: Second
Bathroom
- Level: Basement
Bathroom
- Level: First
Bathroom
- Level: Second
Dining room
- Level: First
Family room
- Level: Basement
Kitchen
- Level: First
Laundry
- Level: Basement
Living room
- Level: First
Heating
- Forced Air, Natural Gas
Appliances
- Included: Dryer, Dishwasher, Gas Water Heater, Microwave, Range, Refrigerator, Water Softener, Washer
- Laundry: Washer Hookup, In Basement
Features
- Cathedral Ceiling(s), High Ceilings, Pantry, Vaulted Ceiling(s)
- Flooring: Carpet, Tile
- Basement: Exterior Entry,Egress Windows,Full,Finished,Interior Entry,Walk-Out Access
- Number of fireplaces: 1
- Fireplace features: Wood Burning
Interior area
- Total structure area: 2,298
- Total interior livable area: 2,298 sqft
- Finished area above ground: 1,511
- Finished area below ground: 787
Property
Parking
- Total spaces: 3
- Parking features: Attached, Detached, Four Car Garage, Four or more Spaces, Garage, Heated Garage
- Attached garage spaces: 3
Features
- Patio & porch: Deck, Open
- Exterior features: Out Building(s)
- Frontage length: 0,0
Lot
- Size: 1.50 Acres
- Features: Cul-De-Sac, Dead End, Private, Secluded, Wooded
Details
- Additional structures: Garage(s), Outbuilding
- Parcel number: 0040100180008
Construction
Type & style
- Home type: SingleFamily
- Architectural style: Tri-Level
- Property subtype: Single Family Residence
Materials
- Frame, Vinyl Siding, Wood Siding
- Foundation: Block
- Roof: Composition,Shingle
Utilities & green energy
- Electric: Circuit Breakers
- Sewer: Conventional Sewer
- Water: Drilled Well
Community & neighborhood
Location
- Region: Rhinelander
Other
Other facts
- Ownership: Fee Simple
Price history
| Date | Event | Price |
|---|---|---|
| 5/30/2025 | Sold | $400,000-4.7%$174/sqft |
Source: | ||
| 4/24/2025 | Contingent | $419,900$183/sqft |
Source: | ||
| 4/4/2025 | Listed for sale | $419,900+223%$183/sqft |
Source: | ||
| 12/24/2016 | Listing removed | $130,000$57/sqft |
Source: RE/MAX INVEST, LLC #159980 Report a problem | ||
| 8/31/2016 | Price change | $130,000-8.5%$57/sqft |
Source: RE/MAX INVEST, LLC #159980 Report a problem | ||
Public tax history
| Year | Property taxes | Tax assessment |
|---|---|---|
| 2024 | $1,071 +11.3% | $82,400 |
| 2023 | $962 +4.1% | $82,400 |
| 2022 | $924 -28.9% | $82,400 |
Find assessor info on the county website
Neighborhood: 54501
Nearby schools
GreatSchools rating
- 4/10Crescent Elementary SchoolGrades: PK-5Distance: 1.5 mi
- 5/10James Williams Middle SchoolGrades: 6-8Distance: 2.9 mi
- 6/10Rhinelander High SchoolGrades: 9-12Distance: 2.6 mi
Schools provided by the listing agent
- Elementary: ON Crescent
- Middle: ON J. Williams
- High: ON Rhinelander
Source: GNMLS. This data may not be complete. We recommend contacting the local school district to confirm school assignments for this home.

Get pre-qualified for a loan
At Zillow Home Loans, we can pre-qualify you in as little as 5 minutes with no impact to your credit score.An equal housing lender. NMLS #10287.
