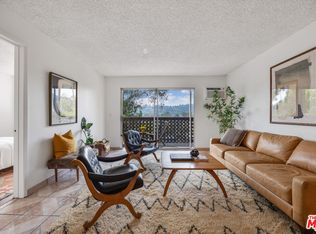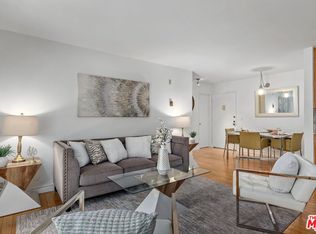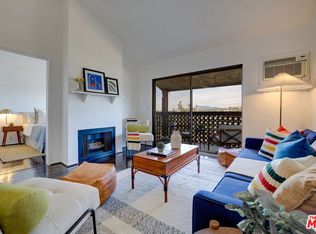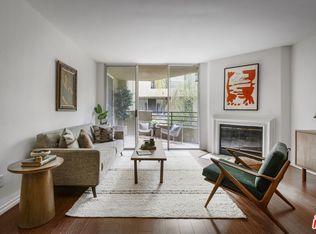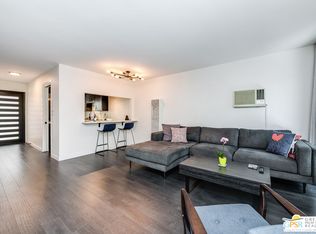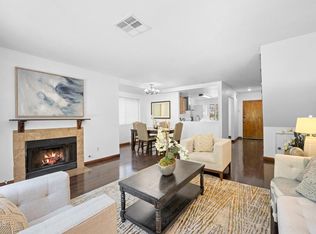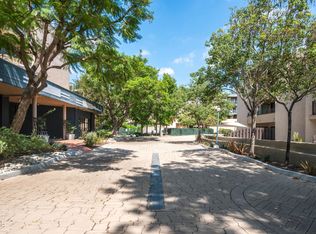Highland Park Arroyo Seco Village | Top-Floor 2BR/2BA Condo with Private Garage & Stunning Views | Don't miss this incredible opportunity to own a beautifully upgraded top-floor, end-unit condo in the highly desirable gated community of Arroyo Seco Village! With vaulted ceilings and abundant natural light, this move-in ready home offers hillside views, stylish finishes, and modern comforts throughout. The freshly remodeled interior features updated laminate flooring, sleek recessed lighting, a gas fireplace with a modern slate surround, and a private balcony perfect for relaxing or entertaining. The spacious, open layout includes a fully renovated kitchen with butcher block countertops, slab-style cabinetry, and stainless-steel appliances. The two bedrooms are thoughtfully positioned on opposite ends of the living space for privacy. The primary suite includes a renovated en-suite bath and in-unit laundry. A second full bathroom has been tastefully redesigned with upscale fixtures and finishes. Additional highlights include a rare private two-car garage with extra storage, close proximity to the elevator, and easy guest parking. Residents enjoy resort-style amenities including a pool, spa, picnic area with BBQs, basketball court, and a playground. Situated just minutes from the Gold Line, Hermon Park, and some of the trendiest spots in Highland Park, with easy access to Downtown LA, Pasadena, and Glendale.
For sale
$518,888
5870 Benner St APT 304, Los Angeles, CA 90042
2beds
753sqft
Est.:
Residential, Condominium
Built in 1979
-- sqft lot
$-- Zestimate®
$689/sqft
$490/mo HOA
What's special
Basketball courtGas fireplacePrivate balconyStylish finishesRenovated en-suite bathAbundant natural lightModern comforts
- 139 days |
- 429 |
- 25 |
Zillow last checked: 8 hours ago
Listing updated: October 22, 2025 at 01:26pm
Listed by:
Sandra Williams DRE # 02080482 626-893-5170,
Real Broker 619-663-8680
Source: CLAW,MLS#: 25528746
Tour with a local agent
Facts & features
Interior
Bedrooms & bathrooms
- Bedrooms: 2
- Bathrooms: 2
- Full bathrooms: 2
Rooms
- Room types: Patio Covered
Bathroom
- Features: Remodeled
Heating
- Central
Cooling
- Wall Unit(s)
Appliances
- Included: Range Hood, Gas Cooktop, Gas Oven, Exhaust Fan, Dishwasher, Microwave, Water Heater Unit
- Laundry: In Unit, Stackable W/D Hookup
Features
- High Ceilings, Breakfast Nook
- Flooring: Laminate
- Number of fireplaces: 1
- Fireplace features: Gas
Interior area
- Total structure area: 753
- Total interior livable area: 753 sqft
Property
Parking
- Total spaces: 2
- Parking features: Assigned, Gated, Converted Garage
- Garage spaces: 1
Accessibility
- Accessibility features: None
Features
- Levels: Multi/Split
- Stories: 3
- Entry location: Ground Level w/steps
- Exterior features: Balcony
- Pool features: Community
- Spa features: None
- Fencing: Other
- Has view: Yes
- View description: Mountain(s), Canyon
Lot
- Size: 7.15 Acres
- Features: City Lot
Details
- Parcel number: 5492009161
- Zoning: LARD1.5
- Special conditions: Standard
Construction
Type & style
- Home type: Condo
- Architectural style: Traditional
- Property subtype: Residential, Condominium
- Attached to another structure: Yes
Materials
- Hard Coat
- Foundation: Slab
- Roof: Flat
Condition
- Year built: 1979
Community & HOA
Community
- Security: Card/Code Access, Gated, Fire Sprinkler System, Fire and Smoke Detection System
- Subdivision: Allstate Hoa Management
HOA
- Has HOA: Yes
- Amenities included: Assoc Barbecue, Basketball Court, Clubhouse, Gated, Sauna, Gated Parking, Picnic Area, Playground, Pool
- HOA fee: $490 monthly
Location
- Region: Los Angeles
Financial & listing details
- Price per square foot: $689/sqft
- Tax assessed value: $215,936
- Annual tax amount: $2,723
- Date on market: 7/28/2025
- Inclusions: primary room chandeliers, dinning room.
- Exclusions: Refrigerator, Washer & Dryer
Foreclosure details
Estimated market value
Not available
Estimated sales range
Not available
Not available
Price history
Price history
| Date | Event | Price |
|---|---|---|
| 7/28/2025 | Listed for sale | $518,888$689/sqft |
Source: | ||
| 7/17/2025 | Listing removed | $518,888$689/sqft |
Source: | ||
| 6/23/2025 | Listed for sale | $518,888+764.8%$689/sqft |
Source: | ||
| 7/22/1998 | Sold | $60,000+30.4%$80/sqft |
Source: Public Record Report a problem | ||
| 3/12/1998 | Sold | $46,000+607.7%$61/sqft |
Source: Public Record Report a problem | ||
Public tax history
Public tax history
| Year | Property taxes | Tax assessment |
|---|---|---|
| 2025 | $2,723 +1.2% | $215,936 +2% |
| 2024 | $2,690 +1.9% | $211,703 +2% |
| 2023 | $2,640 +4.9% | $207,553 +2% |
Find assessor info on the county website
BuyAbility℠ payment
Est. payment
$3,691/mo
Principal & interest
$2517
Property taxes
$502
Other costs
$672
Climate risks
Neighborhood: Highland Park
Nearby schools
GreatSchools rating
- 5/10Bushnell Way Elementary SchoolGrades: K-5Distance: 0.3 mi
- 4/10Benjamin Franklin Senior High SchoolGrades: 6-12Distance: 0.8 mi
- 6/10Luther Burbank Middle SchoolGrades: 6-8Distance: 1 mi
- Loading
- Loading
