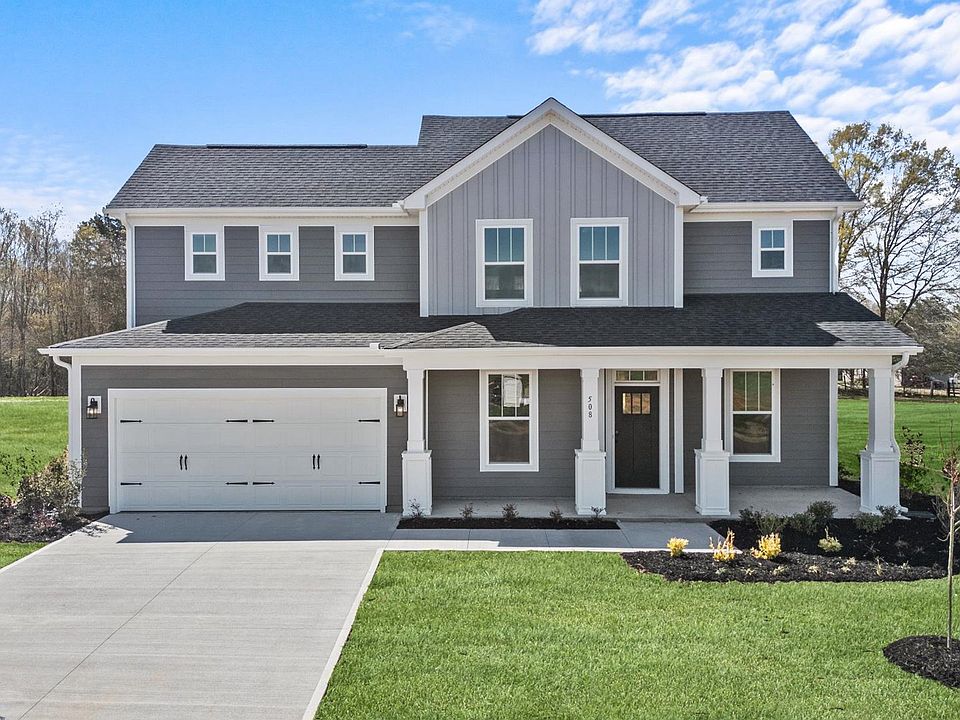Proposed Construction Opportunity! Personalize this home by visiting our design center to pick colors and options. Price is base price before options are added. Welcome home to the Oakleigh! This ranch style home has a large front porch that opens into your foyer perfect for greeting guests. Adjacent to entry you have two bedrooms and a full bathroom with separate vanities. There is also the option to put a dining room or study in lieu of a bedroom. The kitchen is the heart of this home with a 12 ft. center island with sink and options such as your choice of cabinetry, granite or Quartz countertops, tiled backsplash, under cabinet lighting and stainless steel electric appliances. Flow out of the kitchen into the breakfast area and onto a patio, covered or screened in back porch that overlooks your large backyard. The Primary Suite with tall ceilings is a private sanctuary and includes a large walk-in closet and luxurious bath with a dual vanity and the option to have a tiled shower, Roman shower with double showerheads or even a garden tub. The laundry room and powder room complete the main level. Upstairs there is a large multi use room with additional storage or you can have a bedroom with full bath on the second level. All our homes feature our Smart Home Technology Package including a video doorbell, keyless entry and touch screen hub. Additionally, our homes are built for efficiency and comfort helping to reduce your energy costs. Our dedicated local warranty team is here for your needs after closing as well. Come by today for your personal tour and make Pinebrook your new home.
Active
$434,990
587 Winstone Trl, Woodruff, SC 29388
3beds
2,337sqft
Single Family Residence
Built in 2025
0.25 Acres Lot
$432,100 Zestimate®
$186/sqft
$47/mo HOA
- 137 days
- on Zillow |
- 59 |
- 1 |
Zillow last checked: 7 hours ago
Listing updated: July 16, 2025 at 06:01pm
Listed by:
Chelsea Cathcart 864-202-6354,
DRB Group South Carolina, LLC
Source: SAR,MLS#: 321169
Travel times
Schedule tour
Select your preferred tour type — either in-person or real-time video tour — then discuss available options with the builder representative you're connected with.
Select a date
Facts & features
Interior
Bedrooms & bathrooms
- Bedrooms: 3
- Bathrooms: 3
- Full bathrooms: 2
- 1/2 bathrooms: 1
- Main level bathrooms: 2
- Main level bedrooms: 3
Primary bedroom
- Level: First
- Area: 224
- Dimensions: 14x16
Bedroom 2
- Level: First
- Area: 144
- Dimensions: 12x12
Bedroom 3
- Level: First
- Area: 144
- Dimensions: 12x12
Bonus room
- Level: Second
- Area: 234
- Dimensions: 18x13
Breakfast room
- Level: 13x8
- Dimensions: 1
Kitchen
- Level: First
- Area: 208
- Dimensions: 13x16
Laundry
- Level: First
- Area: 42
- Dimensions: 6x7
Living room
- Level: First
- Area: 256
- Dimensions: 16x16
Heating
- Forced Air, Electricity
Cooling
- Central Air, Electricity
Appliances
- Included: Dishwasher, Disposal, Electric Oven, Self Cleaning Oven, Microwave, Electric Range, Electric Water Heater
- Laundry: 1st Floor, Electric Dryer Hookup, Walk-In
Features
- Cathedral Ceiling(s), Attic Stairs Pulldown, Ceiling - Smooth, Solid Surface Counters, Open Floorplan, Split Bedroom Plan, Pantry, Smart Home
- Flooring: Carpet, Luxury Vinyl
- Windows: Tilt-Out
- Has basement: No
- Attic: Pull Down Stairs
- Has fireplace: No
Interior area
- Total interior livable area: 2,337 sqft
- Finished area above ground: 2,337
- Finished area below ground: 0
Video & virtual tour
Property
Parking
- Total spaces: 2
- Parking features: 2 Car Attached, Garage Door Opener, Attached Garage
- Attached garage spaces: 2
- Has uncovered spaces: Yes
Features
- Levels: Two
- Patio & porch: Patio, Porch, Screened
Lot
- Size: 0.25 Acres
- Features: Level
- Topography: Level
Details
- Parcel number: 4190004543
Construction
Type & style
- Home type: SingleFamily
- Architectural style: Craftsman
- Property subtype: Single Family Residence
Materials
- Foundation: Slab
- Roof: Architectural
Condition
- New construction: Yes
- Year built: 2025
Details
- Builder name: Drb Homes
Utilities & green energy
- Electric: Duke
- Sewer: Septic Tank
- Water: Public, Woodruff/R
Community & HOA
Community
- Security: Smoke Detector(s)
- Subdivision: Pinebrook
HOA
- Has HOA: Yes
- HOA fee: $565 annually
Location
- Region: Woodruff
Financial & listing details
- Price per square foot: $186/sqft
- Tax assessed value: $21,200
- Annual tax amount: $469
- Date on market: 3/13/2025
About the community
New homes in Woodruff, SC! Experience premier living at Pinebrook, a charming private new home community with only 69 homesites, centrally located between Spartanburg and Woodruff, SC. Our thoughtfully designed single-family homes cater to diverse lifestyles with both main-level and second-level primary suites, offering flexibility and convenience. Experience the charm of classic architecture with our stunning craftsman-style exteriors featuring James Hardie ColorPlus Siding. Settled in a serene location, these estate homes sit on private half acre plus homesites. Offering select basement homesites and three car garages. Located near Three Pines Country Club, Interstate 85, and Interstate 26, Pinebrook offers the perfect blend of tranquility and accessibility. Pinebrook is a great opportunity in a premier location.
For more information on being a part of this prime community, stop by our decorated model or call to schedule an appointment today!
Source: DRB Homes

